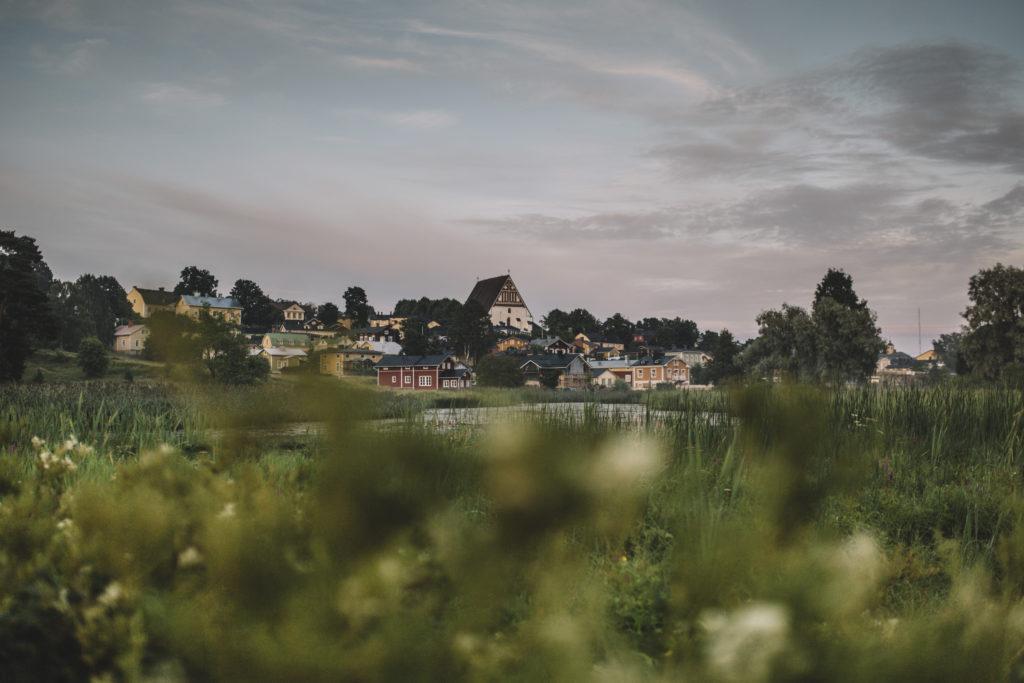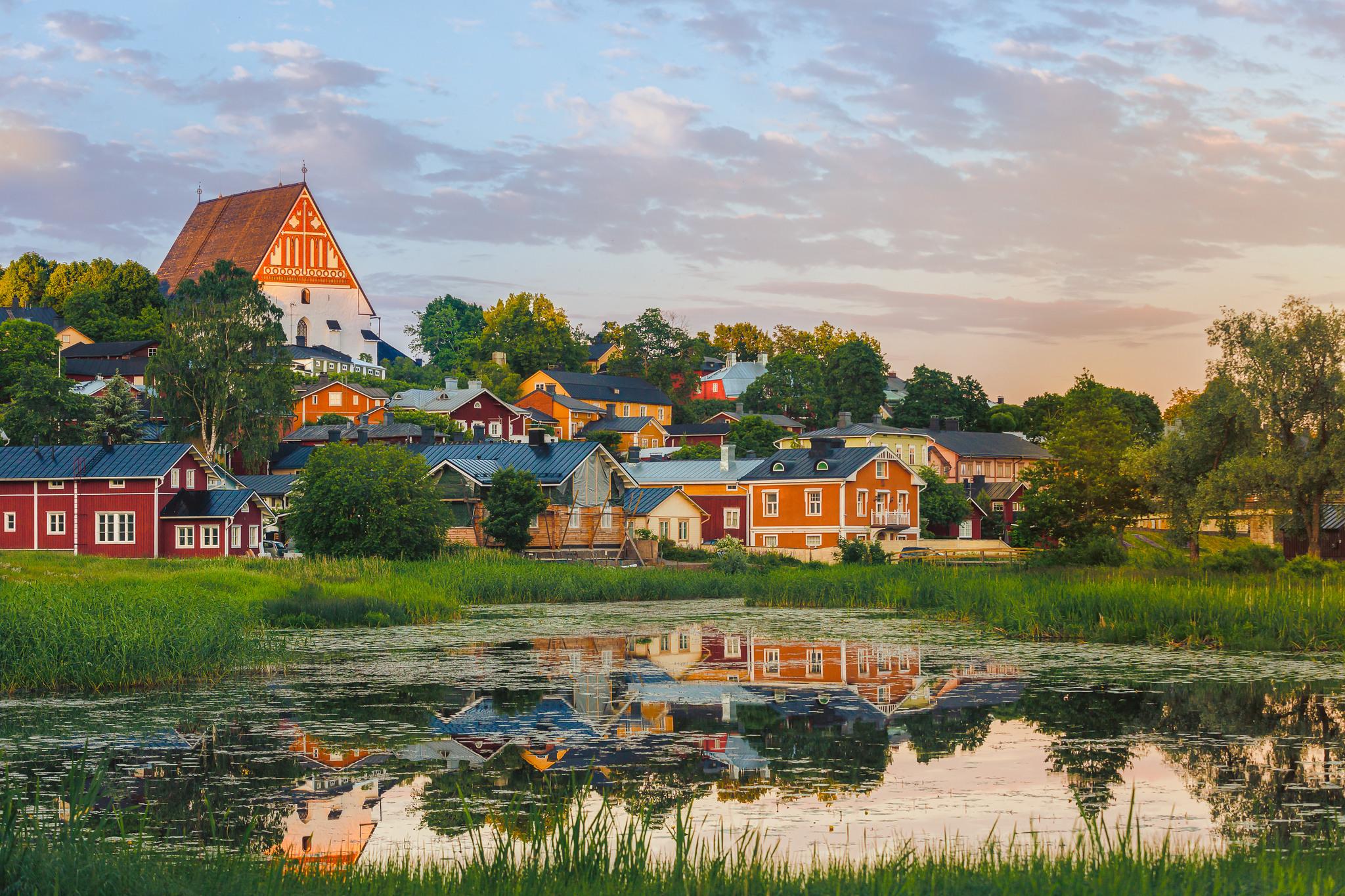
Accessibility in Porvoo
Based on the survey conducted from October to December 2024, this page has collected information about the accessibility of popular attractions in Porvoo. The survey focused on the accessibility of the sites from the perspective of visitors with mobility impairments, but efforts were also made to consider visual and hearing impairments. The survey was conducted by an accessibility mapper and expert from the Finnish Association of People with Physical Disabilities. The best and most up-to-date information on accessibility for individual needs is always available directly from the attraction.
J. L. Runeberg’s Home Museum
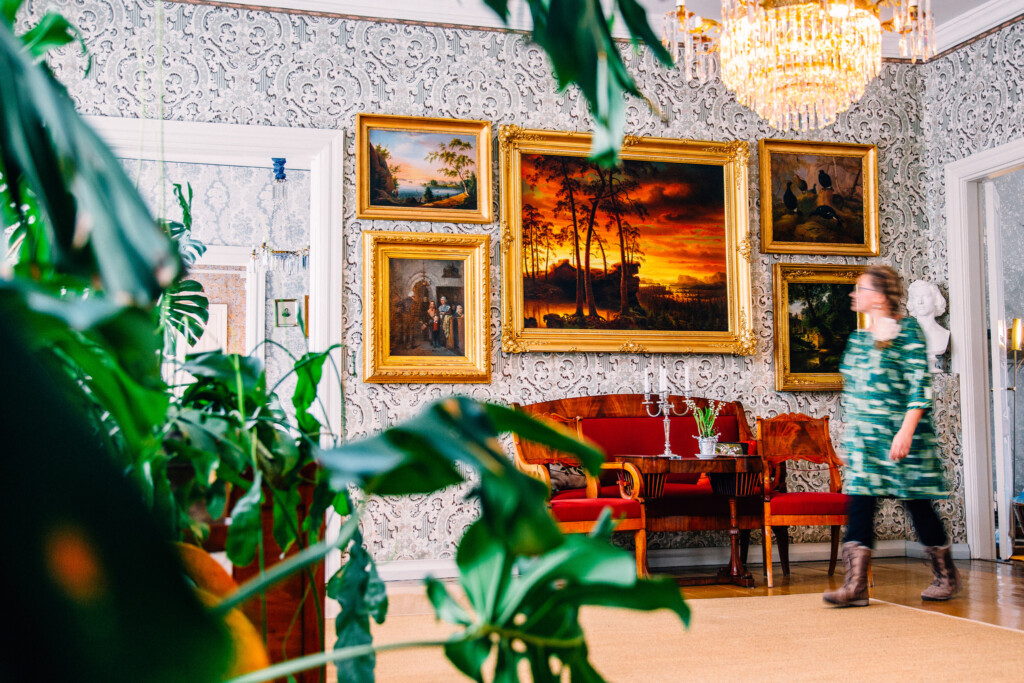
Runeberg’s home is located on a slope that descends towards the river. The museum is accessed via a cobblestone-paved sidewalk. The inner courtyard is gravel-covered. There are high steps with handrails on both sides leading to the main doors of Runeberg’s home.
The accessible entrance to the museum is located at the back of the building. If necessary, the gate near the entrance can be opened for drop-off traffic. The museum does not have its own accessible parking spaces.
There is a stairlift, which is accessed via a rather steep metal ramp. The stairlift is not recommended for large electric wheelchairs. The staff will assist with the use of the device; if needed, please call 040 489 9900. From the stairlift, you enter the interior through two high thresholds. The thresholds have ramps, but assistance may be needed to cross them. Some rooms in the museum have wooden thresholds about 3 cm high, which are worn and rounded at the edges.
Inside the museum, there are foldable chairs available for visitors.
There are benches on the porch and in the yard.
The restroom is in an outbuilding. There is a 20 cm high step to access it.
The museum has an induction loop. We kindly ask you to inform us in advance if you wish to use it during the guided tour.
It is not possible to tour inside the museum with strollers due to object safety. Strollers can be left in the yard or on the porch during the visit.
Guide dogs are allowed inside.
Detailed information about the accessibility of J. L. Runeberg’s home
Runeberg’s home is located on a slope that descends towards the river. The museum is accessed via a cobblestone-paved sidewalk. The inner courtyard is gravel-covered.
There are steps leading to the main entrance of Runeberg’s home, with 13 steps. The steps have handrails on both sides at a height of 100–110 cm, but they do not extend to the last steps at the bottom. The entrance threshold is 17 cm high on the outside and 8 cm high on the inside.
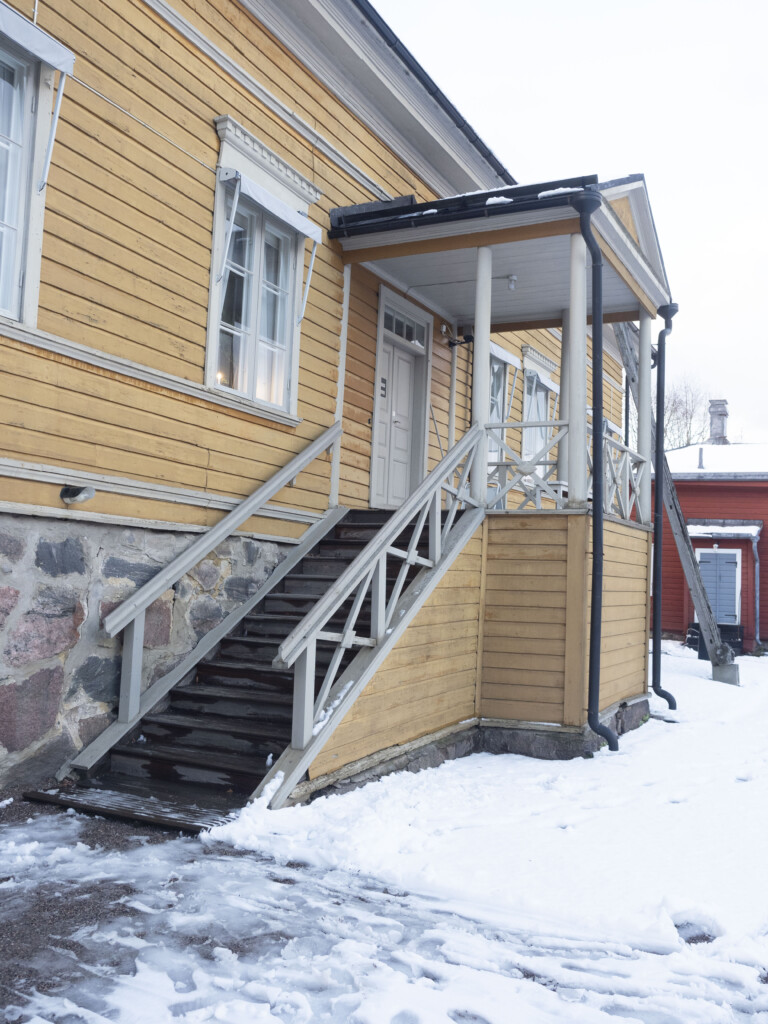
There are benches on the porch and in the yard. On the porch, there is a bench without a backrest and armrests, with a height of 36 cm. The bench is sheltered from the rain. In the yard, there are two benches with backrests and armrests, with a seat height of 43 cm.
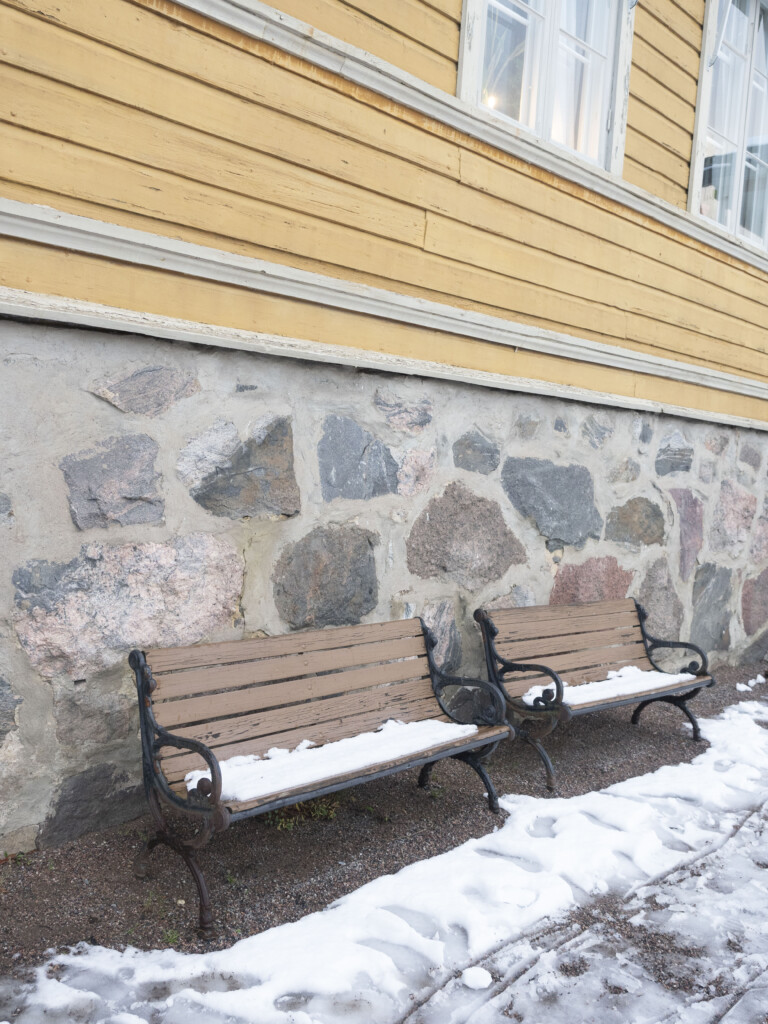
The accessible entrance to the museum is located at the back of the building. If necessary, the gate near the entrance can be opened for drop-off traffic. The museum does not have its own accessible parking spaces.
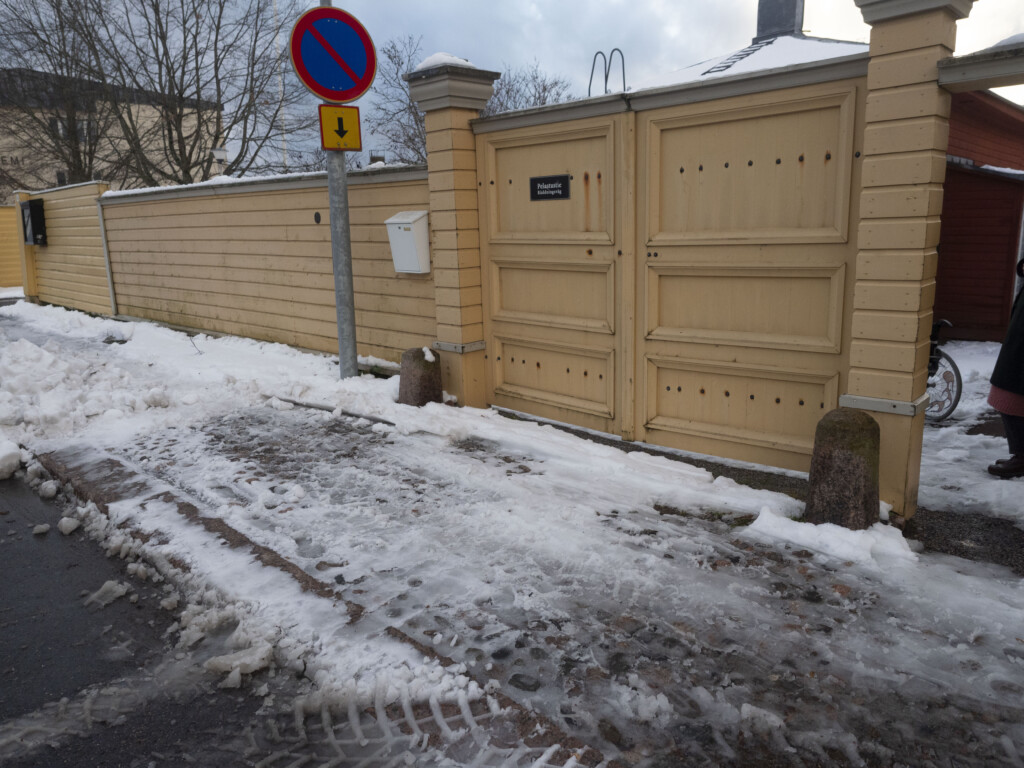
There is an entrance at the back of the building, accessed via a steep metal ramp. The ramp is 110 cm long and has a 26% incline, and the yard slopes at the ramp. Using the ramp without assistance can be challenging. The ramp does not have edges to prevent the wheels of assistive devices from falling off the sides. The door has a wooden threshold that is worn and rounded.
In the entrance area, there is a stairlift that is 76 cm wide and 107 cm long, with a weight limit of 300 kg. The lift has fold-down edges to prevent slipping off during ascent. When using the lift, be aware of the automatically lowering rails, which slightly narrow and shorten the available space. The museum staff will start the lift and provide instructions for its use.
The stairlift is not recommended for large electric wheelchairs. The staff will assist with the use of the device; if needed, please call +35840 489 9900.
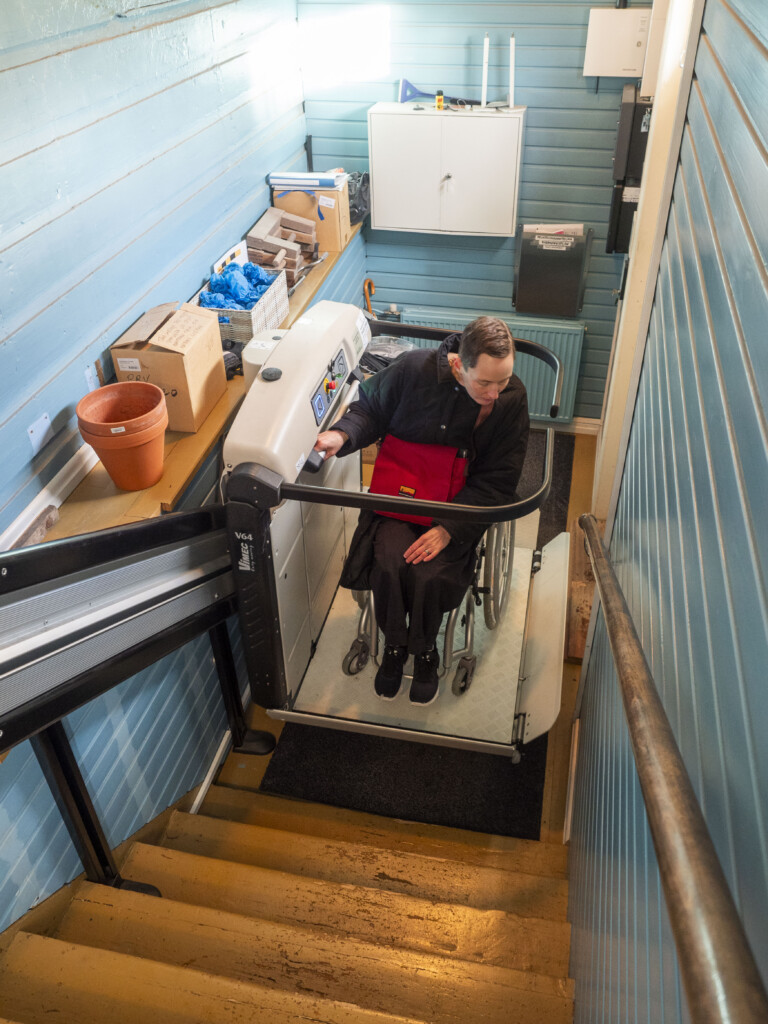
The stairlift brings the user to the entrance hall, from where they proceed inside over two thresholds. The thresholds are beveled with movable wooden ramps, but there is a height difference of about 4–5 cm between the thresholds and the ramps. The ramps are 25 cm long and have an incline of 15–24%. Assistance may be needed to move over the thresholds.
Lobby Area
The wooden floors in the lobby area have sturdy rugs that do not pose a tripping or slipping hazard. It is easy to move on the rugs with a wheeled assistive device. The service desk is 106 cm high.
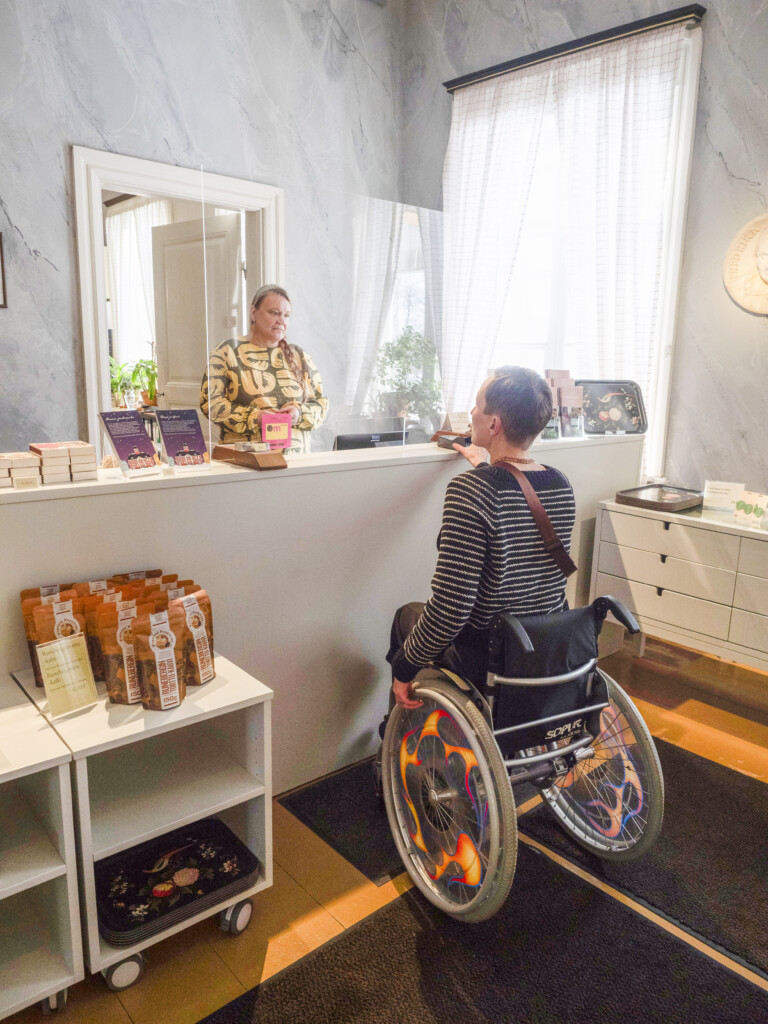
The coat rack in the museum’s cloakroom is at a height of 170 cm. There are storage lockers available that are easy to reach regardless of the user’s height or assistive devices. Plastic protective shoe covers must be worn indoors, which can be put on while sitting on a bench. The benches without backrests and armrests are 45 cm high.
Inside the museum, there are foldable chairs available for visitors.
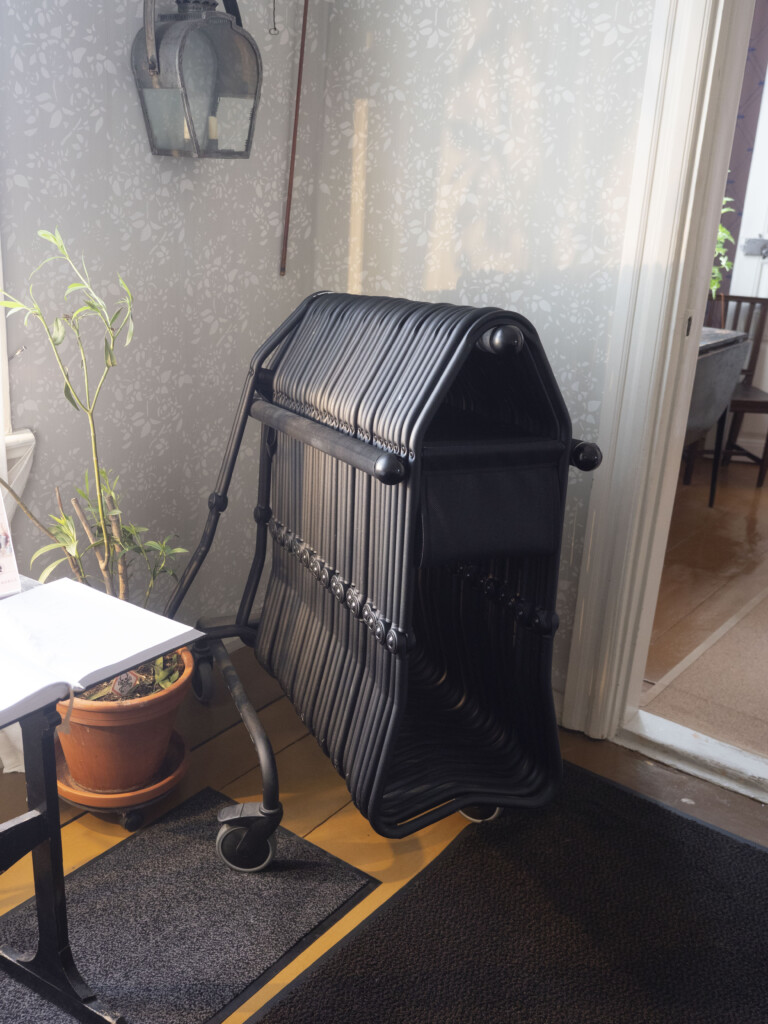
The museum
Some rooms in the museum have thresholds. The wooden thresholds are worn and rounded at the edges, making it possible to cross them with most wheeled assistive devices, with assistance if needed. The thresholds are approximately 3 cm high.
The thresholds have been removed from the part of the building that Runeberg himself used.
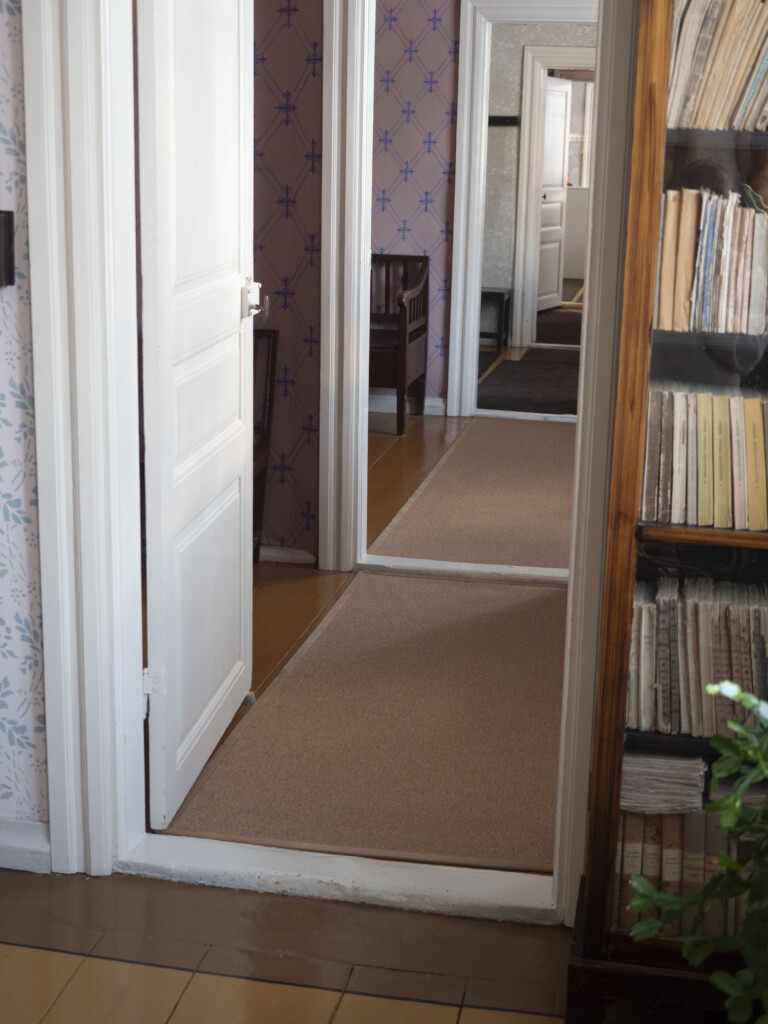
The width of the doorways varies, with the narrowest being 85 cm wide. Most rooms have ample space to move around with assistive devices, and the furniture is generally arranged to leave reasonably wide passageways. In some cases, large plants may narrow the passageways.
The bottom of the crystal chandelier in the largest room is approximately 180 cm high, which may pose a collision hazard for taller individuals.
The wooden floors are mostly covered with sturdy rugs.
In the exhibition area, 103 cm high display cases are used, with a knee space of 78 cm high for wheelchairs underneath.
The exhibition texts use a sans-serif font, white italic text on a black background.
Restroom
The restroom is in an outbuilding. There is a 20 cm high step to access it. The staff will provide metal portable ramps to the restroom upon request.
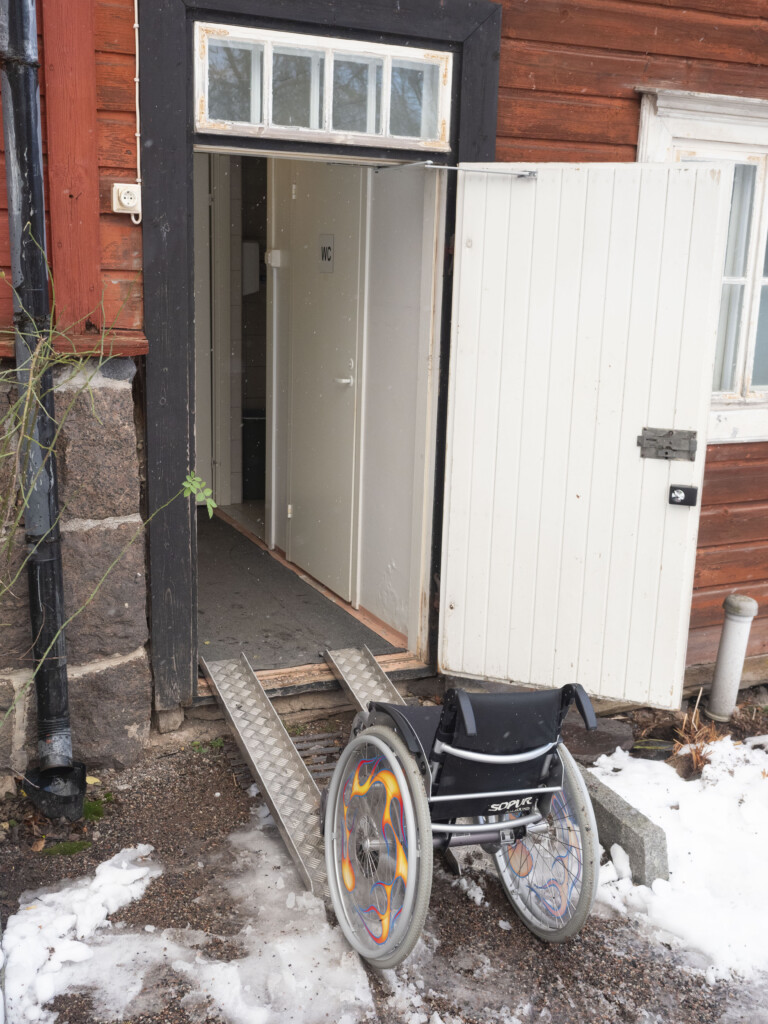
There is 80 cm of space to the left of the toilet seat in the restroom. The toilet seat has fold-up armrests attached, which are 66 cm high. Next to the toilet seat, there is a paper holder and an emergency button. Another emergency button is located next to the light switch. Under the sink, there is a knee space that is 24 cm deep and 64 cm high.
The museum has an induction loop. We kindly ask you to inform the staff in advance if you wish to use it during the guided tour.
Strollers
It is not possible to tour inside the museum with strollers due to object safety. Strollers can be left in the yard or on the porch during the visit.
Guide Dogs
Guide dogs are allowed inside.
Albert Edelfelt’s Summer Studio and Villa Albert
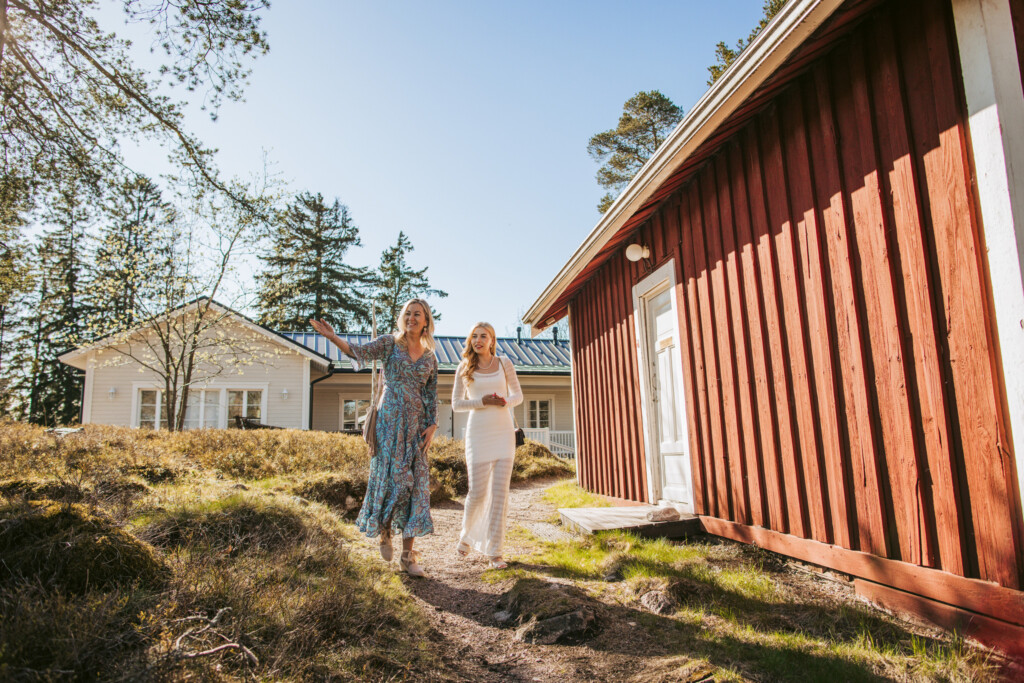
Albert Edelfelt’s summer studio is located on a rocky hill. The museum has its own parking area, which does not have a designated accessible parking space. The parking area slopes towards the entrance.
There are high steps leading to Villa Albert, with partial handrails on both sides. There is an accessible entrance at the other end of the building via a ramp. The gate near the ramp is marked with a wheelchair symbol. The gate can be opened for drop-off traffic if needed. The wooden ramp is approximately 2300 cm long and has a maximum incline of 15%. The ramp does not have handrails.
At the door of Villa Albert, there is a short ramp and a threshold that rises 4 cm above the ramp.
There are no thresholds inside, except for the handwashing area of the restroom, which has a 2 cm high threshold at the door. The accessible restroom is accessed through the handwashing area.
Villa Albert has plenty of seating and a low bench on the terrace.
The studio museum is located in a separate building, accessed from Villa Albert via a slightly sloping gravel path. There is a 7 cm level difference between the terrace and the path. The studio museum has a 12.5 cm high step. The door has a threshold that is 8 cm high on the outside and 5 cm high on the inside. The door is 76 cm wide.
Detailed Information about the Accessibility of Albert Edelfelt’s Summer Studio and Villa Albert
Albert Edelfelt’s studio is located in Haikko on Edelfelt’s Path in a beautiful rocky landscape. There are parking spaces in front of the studio that are not managed by the museum. The parking spaces are not clearly marked, and there is no designated parking space for people with disabilities. The parking area slopes.
The yard area is fenced. There are two gates leading to the entrance, which are kept closed but not locked. For drop-off traffic, the yard gate can be fully opened so that drop-off traffic can back up next to the ramp leading to the entrance. The gate leading to the ramp is marked with a wheelchair symbol.
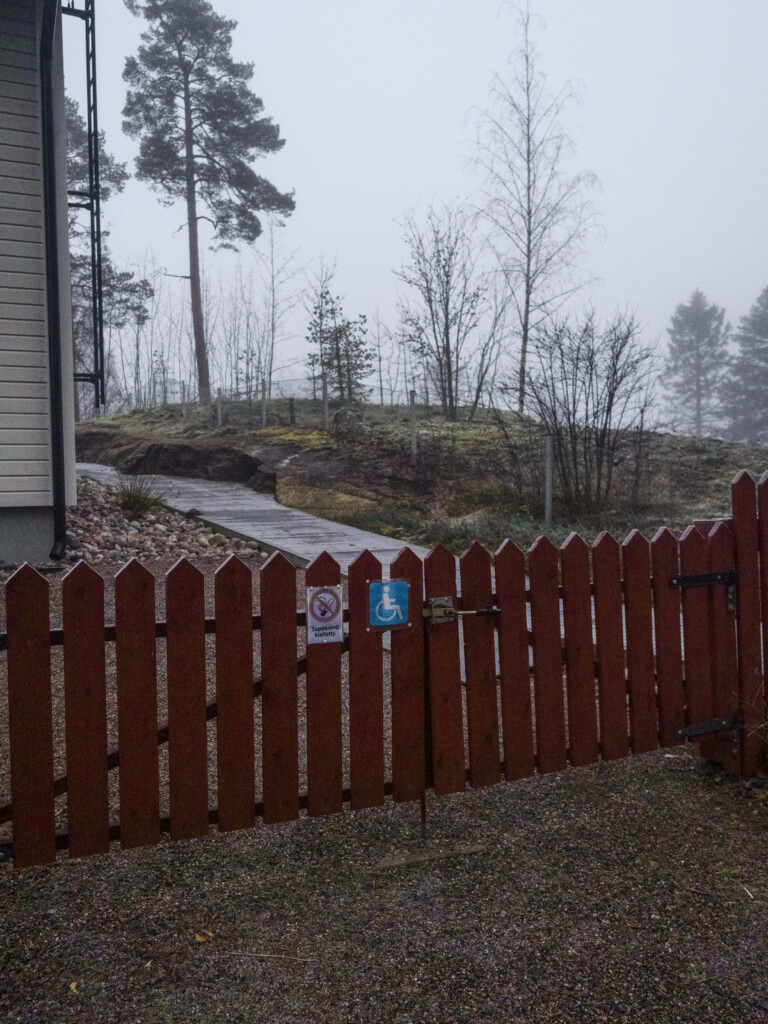
A wooden ramp approximately 2300 cm long leads from the gate to Villa Albert. The ramp is 123 cm wide at its narrowest point and has a 15% incline. The ramp does not have handrails or edges. Using the ramp with a wheeled assistive device without assistance can be challenging due to the incline. The ramp is accessed at the bottom via a wooden board. The ramp leads to a terrace, from which you enter Villa Albert. On the terrace, there is a bench without backrests and armrests, which is 40 cm high.
On the other side of the terrace, there is a staircase with 10 steps. The staircase has handrails on both sides, but from the bottom, the right-hand rail ends before the top, and the left-hand rail ends before the bottom.
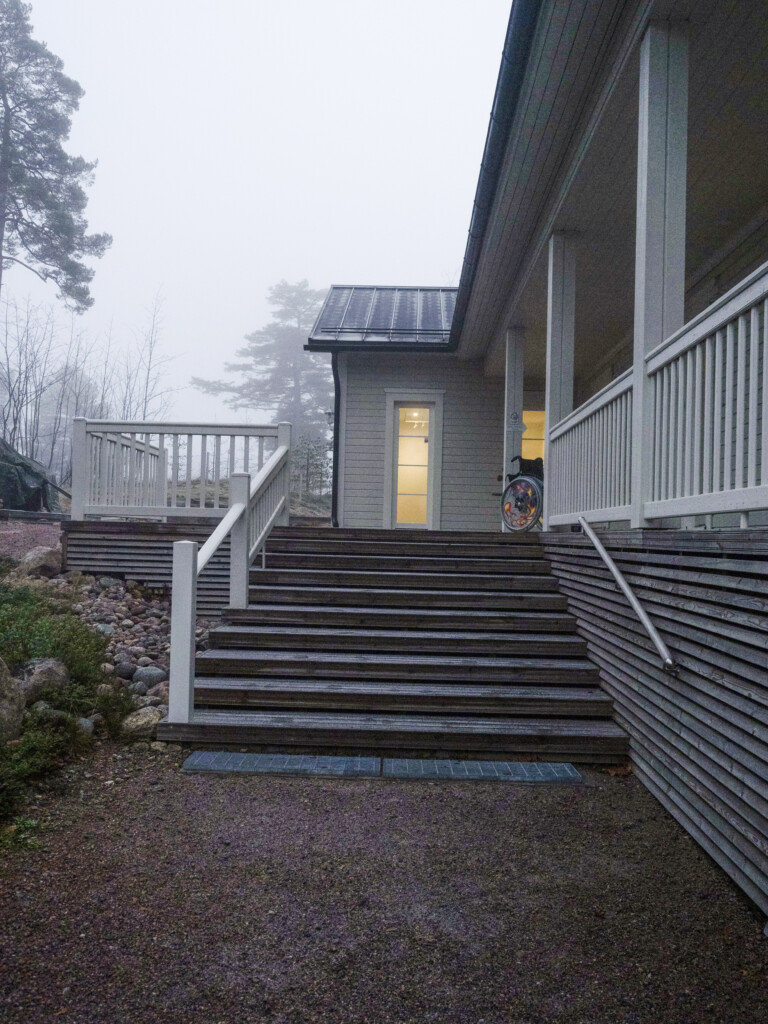
Villa Albert
The exhibition space, museum shop, and restrooms are located in Villa Albert.
The doorway is 76 cm wide, but the double doors can be easily opened fully, providing a clear width of 154 cm, allowing easy access even with wide mobility aids. A 25 cm long ramp leads to the door. The threshold rises 4 cm above the ramp.
Inside the door, there are sturdy mats that do not pose a tripping or slipping hazard. The mats allow smooth movement with wheeled mobility aids.
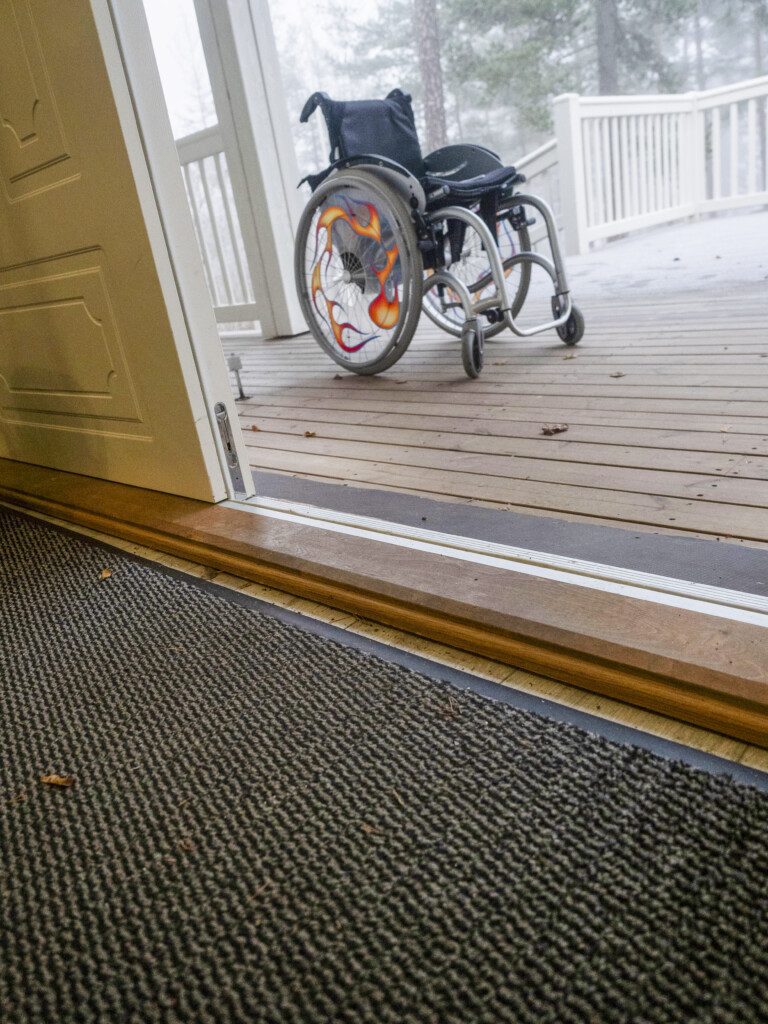
The lobby and exhibition space have plenty of chairs and other seating options that are 45 cm high. The space is easy to navigate with wheeled mobility aids. The seating can be moved as needed, and when organizing events, it is important to ensure that there is a sufficiently wide passageway between movable furniture, at least 90 cm.
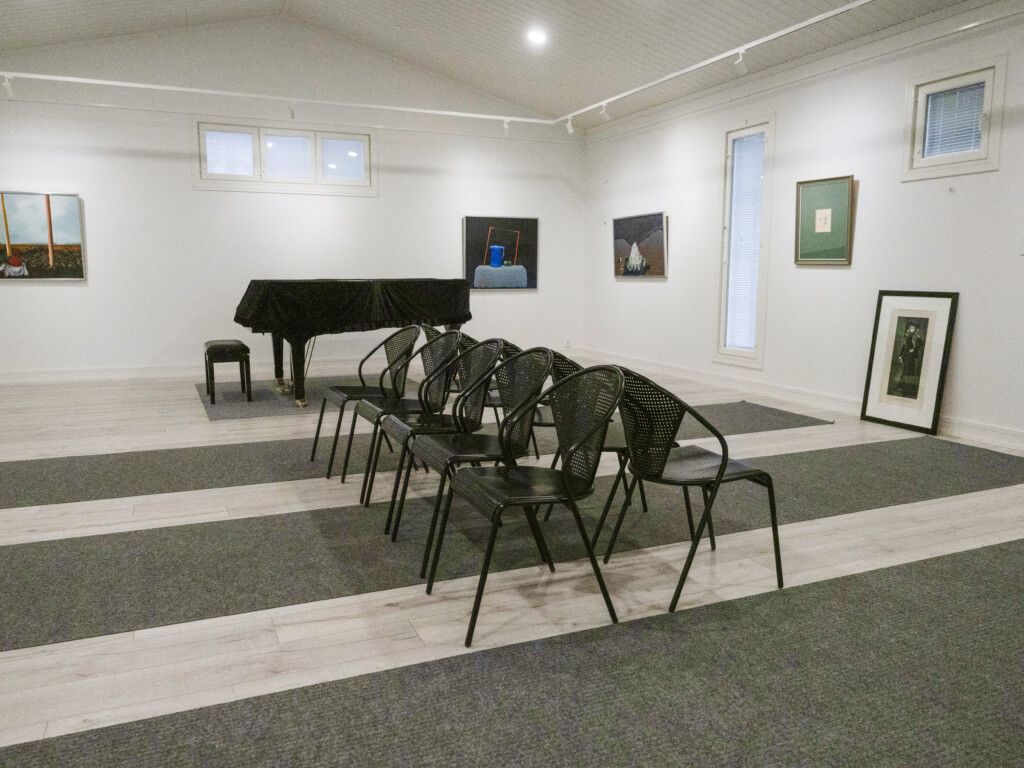
The service desk is 90 cm high, which is slightly higher than the recommended height for wheelchair users or short-statured individuals (75–80 cm). There is no knee space under the desk.
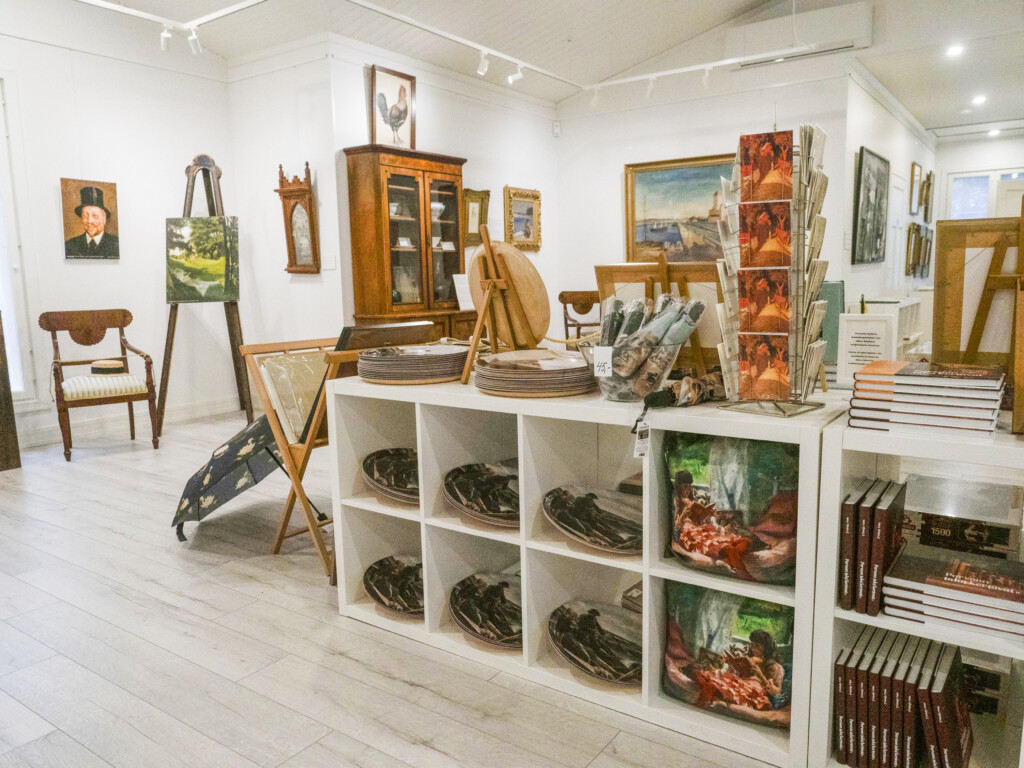
The coat rack is too high and difficult to reach for wheelchair users.
Sound carries well in the space, but it is echoey and there is no sound system or induction loop.
Restrooms
The corridor leading to the restrooms has a free width of 105 cm. The doors to the handwashing area and the accessible restroom are 91 cm wide. The handwashing area door has a 2 cm threshold, while the accessible restroom door has no threshold. The accessible restroom is not marked with a wheelchair symbol.
The toilet seat has armrests attached at a height of 66 cm. There is free space on one side of the seat. The restroom lights turn on automatically upon entering. Under the sink, there is free space that is 78 cm high and 11 cm deep.
Studio Museum
The path to the studio museum from Villa Albert is accessible via a path. There is a 7 cm level difference from the terrace to the path, which has been minimized with stones. The path surface is firm, similar to crushed stone, and can be navigated well with wheeled mobility aids. The path is 85 cm wide at its narrowest point. The path slopes slightly downhill, with a maximum gradient of 6%.
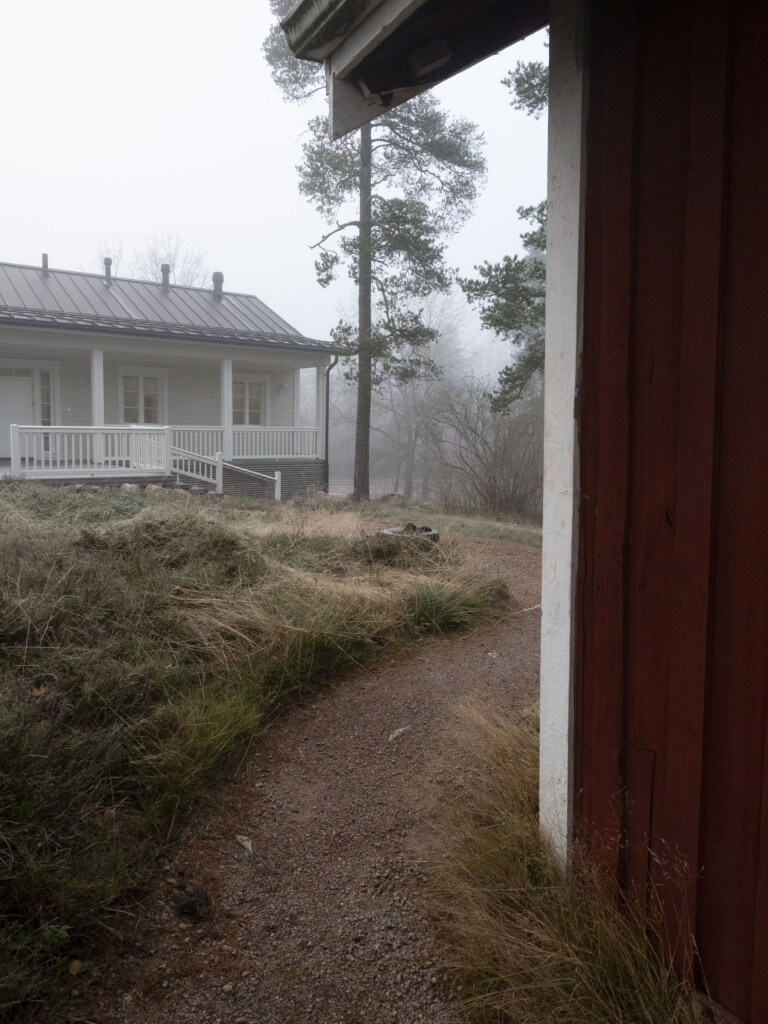
In front of the studio museum door, there is a 12.5 cm high step. The door is 76 cm wide and has a threshold that is 8 cm high on the outside and 5 cm high on the inside.
The interior of the studio museum contains various objects. There is a steep staircase leading to the loft. It is not possible to access the space with wheeled mobility aids, but one can get some idea of the small space by peeking in from the outside.
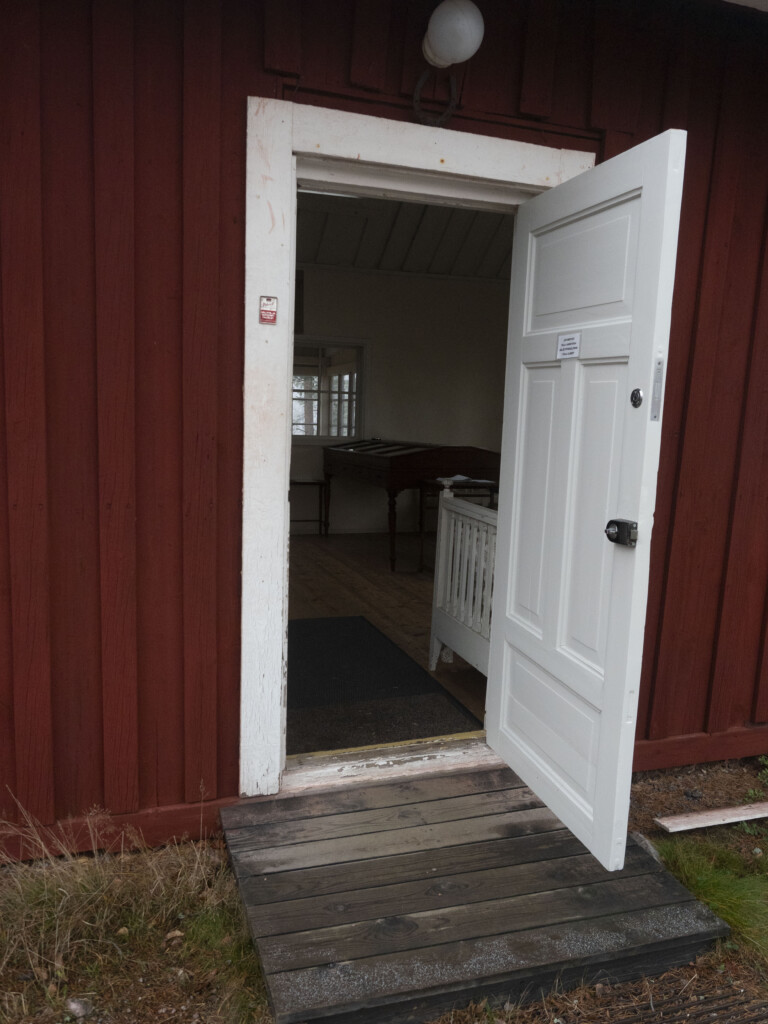
Guide Dogs
Guide dogs are allowed inside.
Porvoo museum
The exhibition spaces of the Porvoo Museum are located in Old Porvoo, on the edge of Raatihuoneentori, at Välikatu 11 and Jokikatu 45. The museum buildings date back to the 18th century, and the spaces within them are not accessible and do not have elevators.
Porvoo Old Town Hall Square and all the streets leading to it are entirely cobblestone-paved. The Town Hall Square is uneven and slopes towards the river.
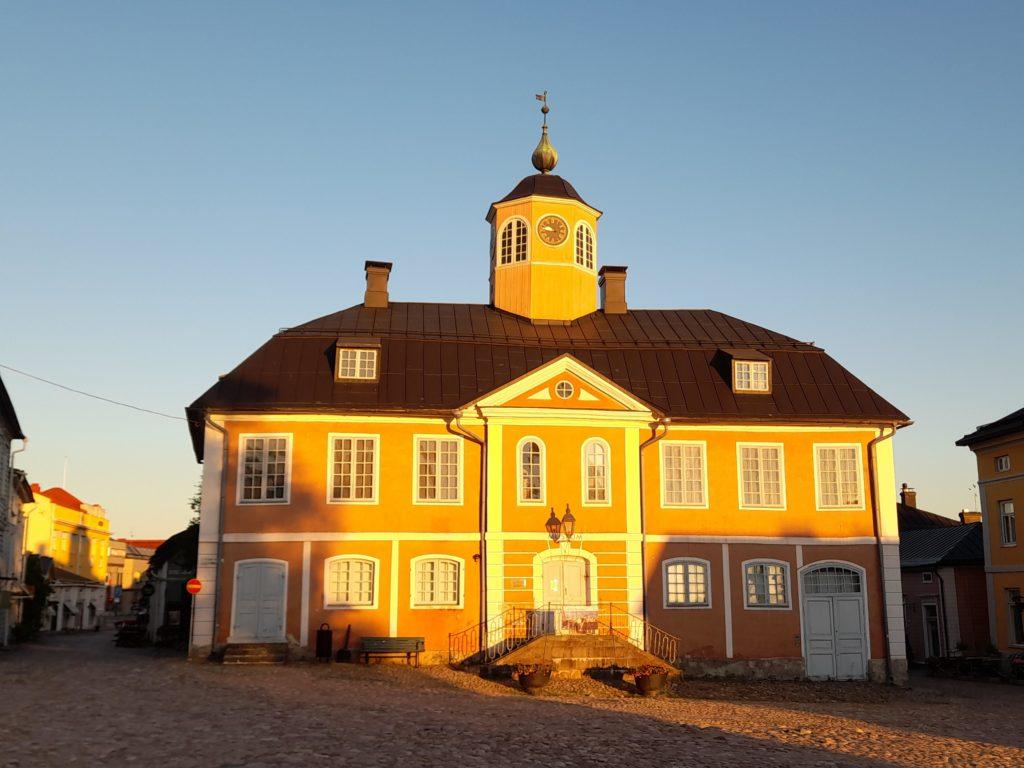
Old Town Hall
There are five steps leading to the front door of the building. The steps have a handrail on one side. The door has a threshold that is 10 cm high on the outside and 8 cm high on the inside. The building has three floors, and the exhibitions are spread throughout the building. There are two exhibitions on the first floor, which do not require climbing stairs, and one exhibition in the basement, which is accessed by descending seven steps. The exhibitions have seating where visitors can rest.
There are 19 steps leading from the first floor to the second floor and 19 steps from the second floor to the third floor. The staircase has a handrail on one side in some places, but not throughout.
The building does not have an elevator. The exhibition spaces have various thresholds, steps, and low doorways, which require careful movement. The floors are partially sloped.
There is no public restroom in the building.
The exhibition spaces do not have handrails, so visually impaired visitors are recommended to explore the exhibitions with an assistant.
The Holm house
There are five steps leading to the front door of the building. A handrail is attached to the building’s wall. Immediately inside the front door, there are seven steps without a handrail.
The accessible entrance is at the back door of the building, which is reached via a fairly steep, cobblestone-paved hill. The distance from the front door to the back door is 50 meters. If necessary, drop-off traffic can drive to the inner courtyard in front of the back door.
The back door has a wooden threshold worn to a rounded edge. A 328 cm long ramp leads from the door to the museum shop and the first-floor exhibition/workshop space. The ramp has a 12% gradient and no handrail.
The exhibition is upstairs, accessed by 20 steps. The staircase has a handrail for support. The building does not have an elevator.
The exhibition has seating where visitors can rest.
Public restrooms are located in the basement, accessed by 18 steep steps. The staircase has a handrail on one side.
The exhibition spaces do not have handrails, so visually impaired visitors are recommended to explore the exhibitions with an assistant.
Guide dogs, assistance dogs, hearing dogs, and hypoallergenic dogs are welcome in the museum to assist their owners during the visit.
Detailed information on accessibility at Porvoo museum
The Porvoo Museum is located in Old Porvoo in two different buildings, Holm House and the Old Town Hall, on the edge of The Old Town Hall Square. Old Town Hall Square is paved with cobblestones and slopes unevenly towards the river. There are paths made of square stones on the square, which make it slightly easier to navigate with wheeled mobility aids.
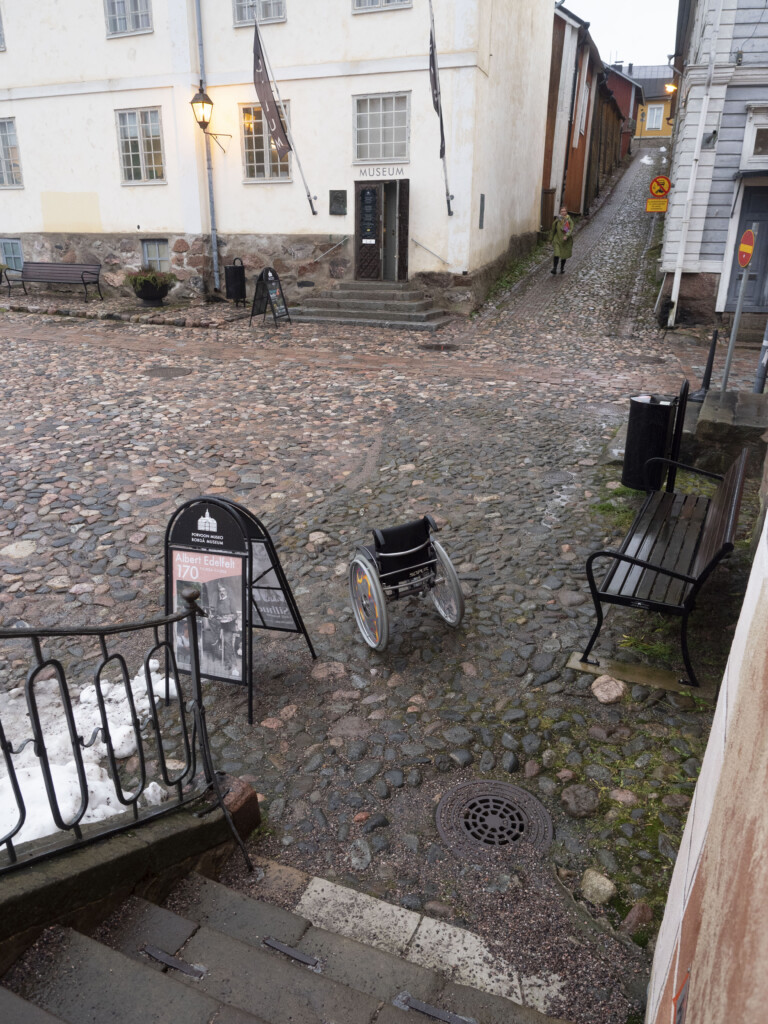
The museum buildings date back to the 18th century and do not have elevators.
Holm House has a step-free entrance via the back door from the inner courtyard, which can be accessed by drop-off traffic through a narrow gate if necessary.
The museum’s website provides clear and detailed descriptions of the entrances, stairs, and restrooms in Holm House for both buildings.
The Holm house
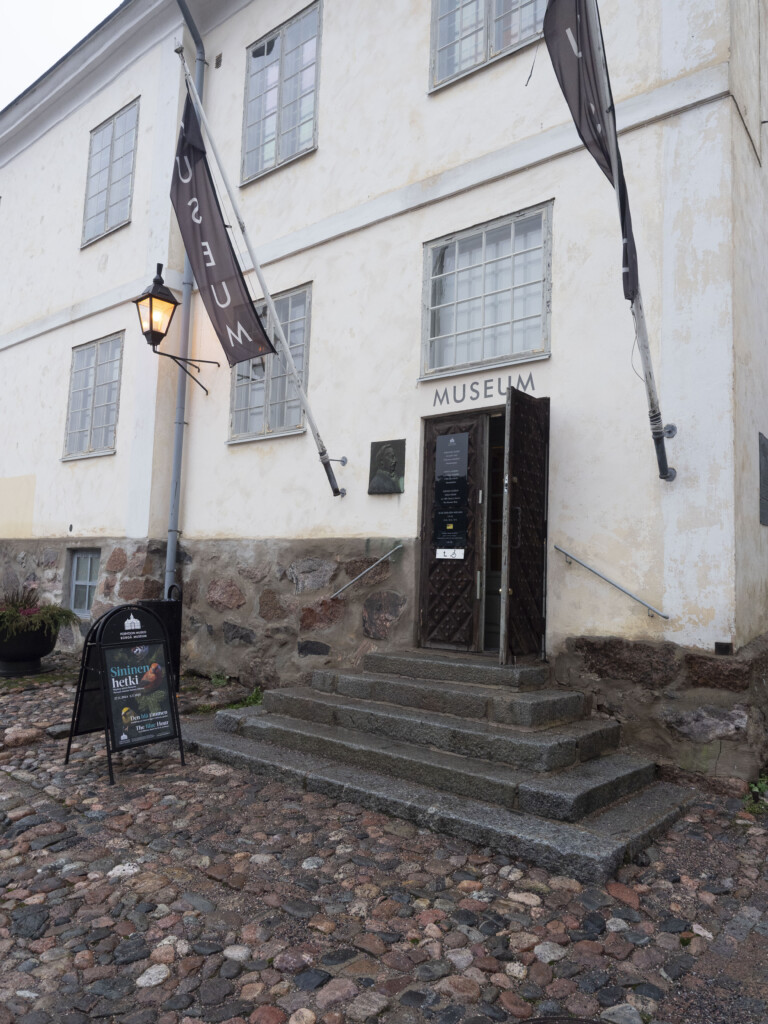
The accessible entrance is in the inner courtyard of Holm House, which is uneven and paved with cobblestones. There is no designated parking space in the courtyard; the nearest official parking space for people with disabilities is at Rihkamatori. Parking arrangements can be discussed with the museum staff.
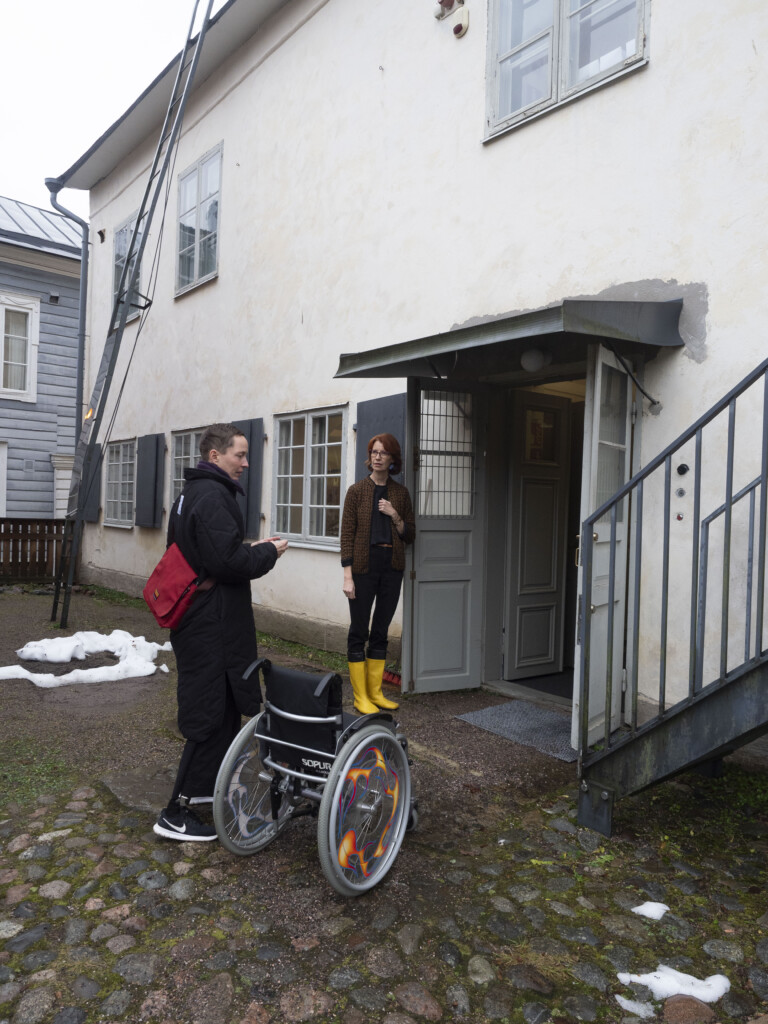
Both sides of the back door open easily, allowing access even with wider mobility aids. The door has a wooden threshold worn to a rounded edge. From the entrance hall, a metal ramp leads to the museum shop. The ramp is 328 cm long and 106 cm wide. It has 3 cm edges to prevent the wheels of mobility aids from falling off the sides, and the ramp has a 12% gradient. There is no handrail on the ramp. The ramp is sturdy, and its surface material is non-slip. The ramp is marked with warning tape at the bottom.
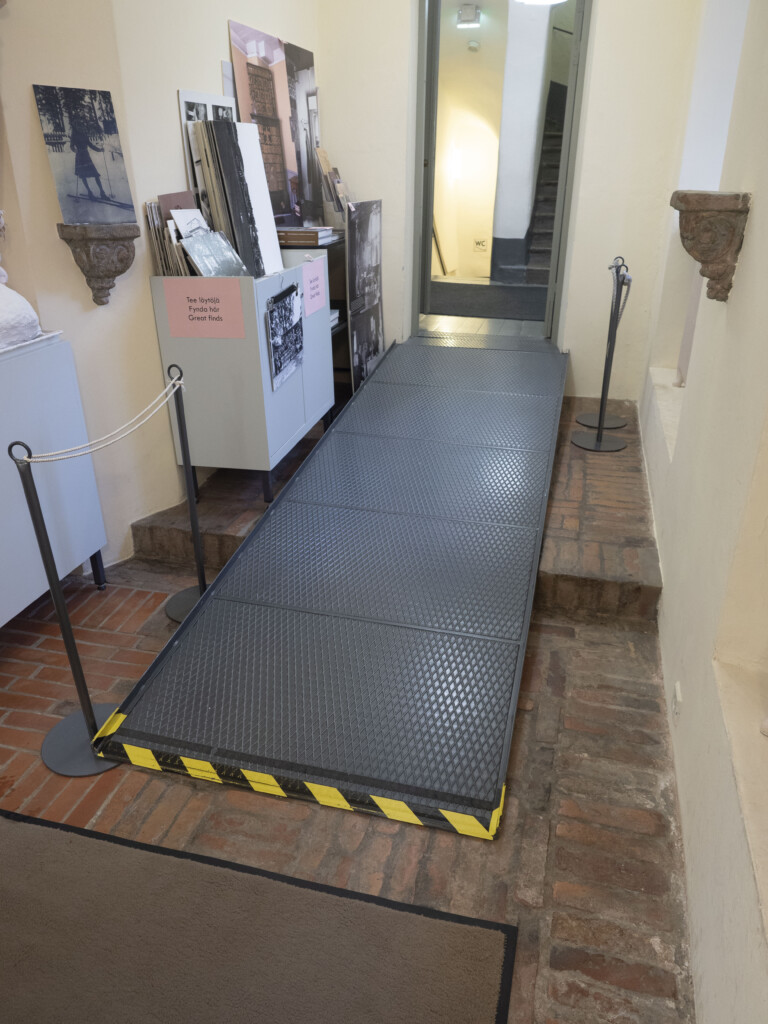
At the time of the mapping, it was possible to move around the museum shop with a narrow manual wheelchair, but some of the passageways were partially cramped.
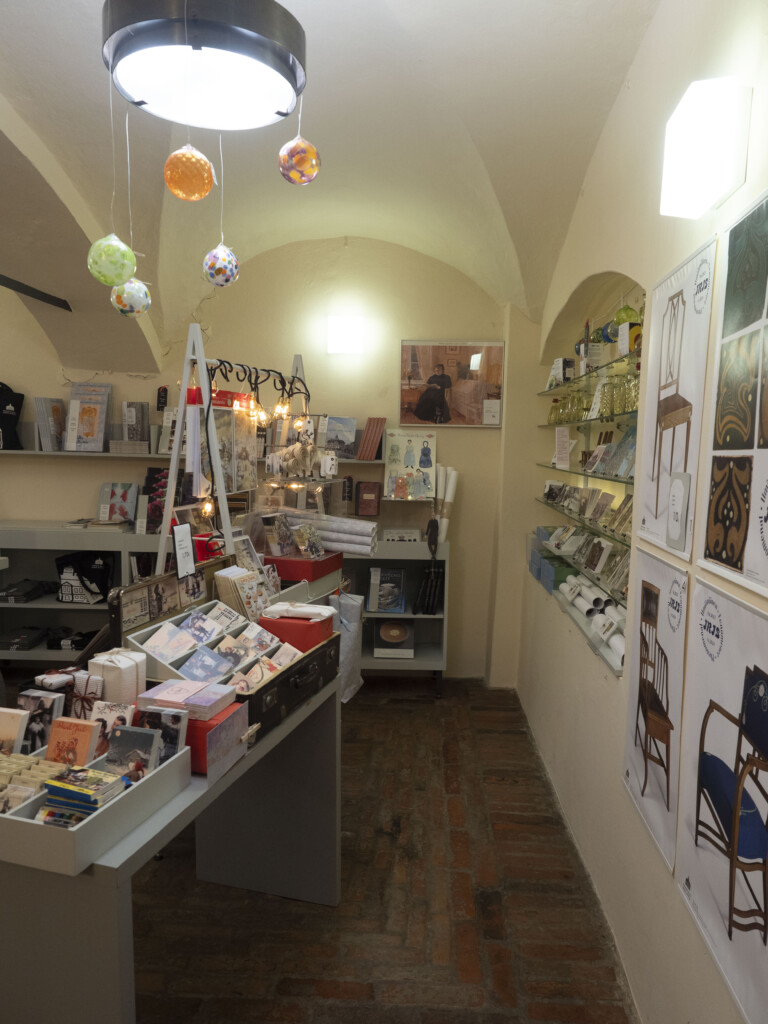
The entrance hall has storage lockers at different heights, making them easy to use for visitors with various mobility needs. The coat rack is too high for wheelchair users. The sturdy mats do not pose a tripping hazard. The entrance hall has backless seats that are 45 cm high. The seats have low armrests.
From the entrance hall, stairs with seven steps lead to the main door. The stairs do not have handrails. The stairs are stylishly lit from below the railing. The paint on the railing is worn in places where people have taken support from it while using the stairs.
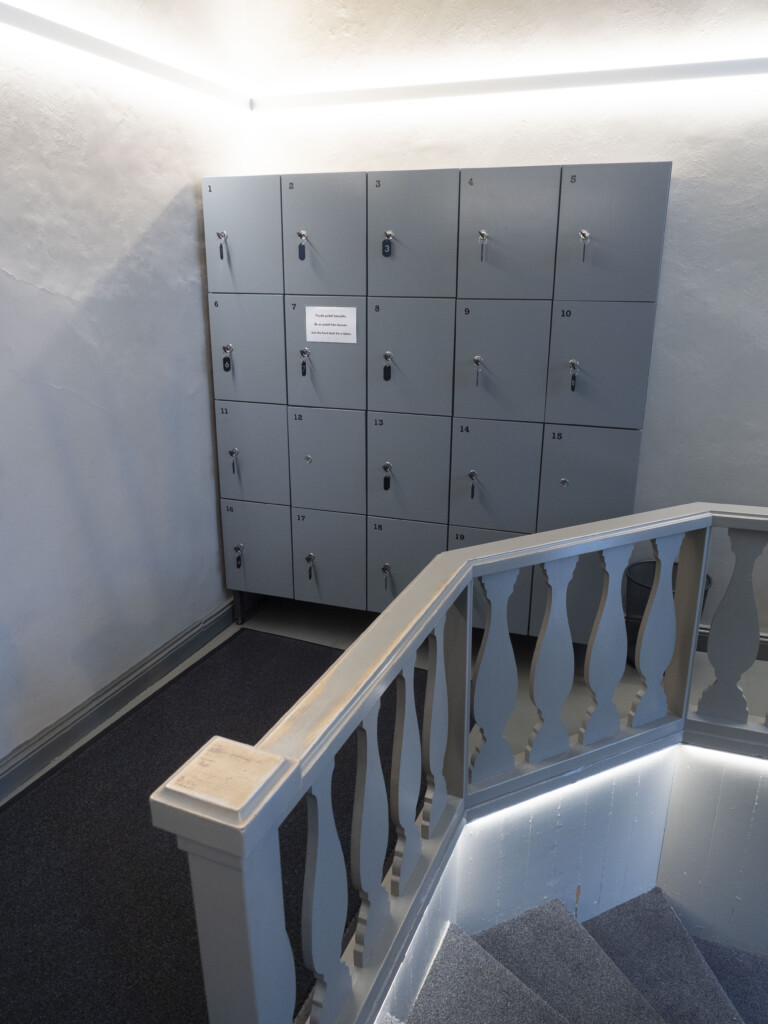
Workshop and Exhibition Space
The workshop and exhibition space has tables and chairs with backrests and short armrests. It is easy to access the tables with a wheelchair.
Restrooms
Public restrooms are located in the basement of Holm House, accessed by 18 steep steps. The staircase has a handrail on one side.

Old Town Hall
There are five steps leading to the front door of the Old Town Hall. The steps have a handrail on only one side, which makes it difficult to enter if the visitor’s other hand is weaker.
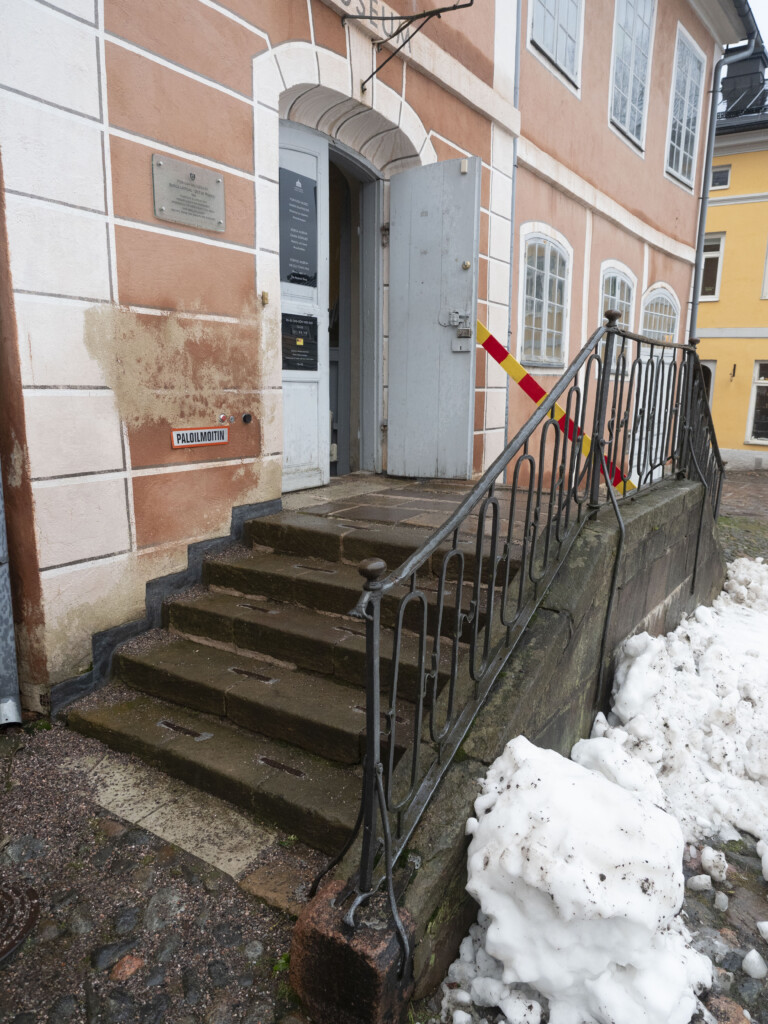
The door has a threshold that is 10 cm high on the outside and 8 cm high on the inside. Both sides of the double doors can be opened if necessary.
In practice, wheeled mobility aids are rarely used to enter, but strollers can be brought in this way.
The entrance hall has a seat, coat rack, and storage lockers similar to those in Holm House.
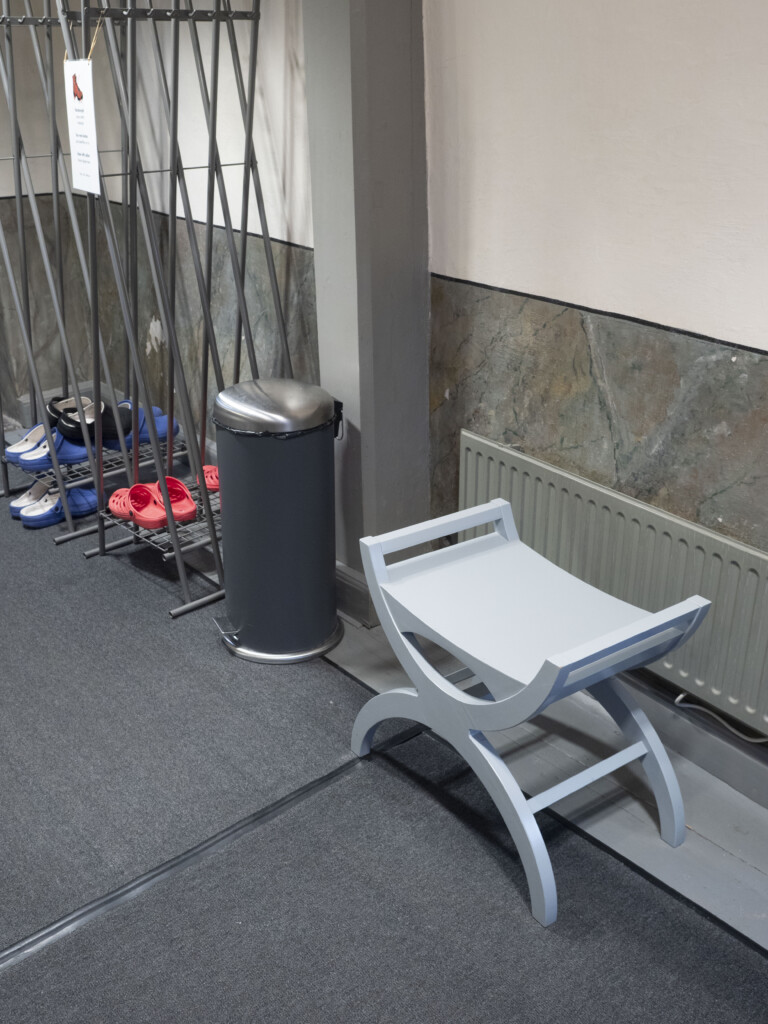
The interior staircases have handrails in some sections, but they do not continue uniformly throughout the staircases. In most staircases, the handrail is only on one side, which makes it difficult to navigate the steep and worn steps, especially when visitors are passing each other.
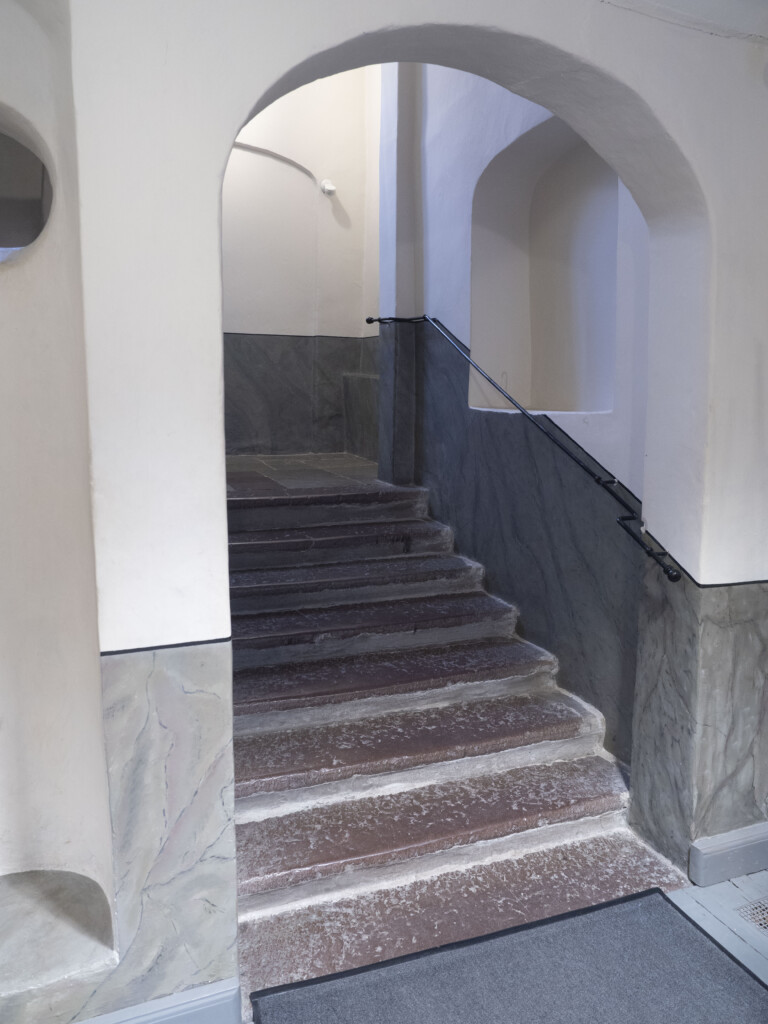
The building has numerous thresholds, staircases, and low doorways that pose tripping and collision risks. Some of the floor surfaces are sloped.
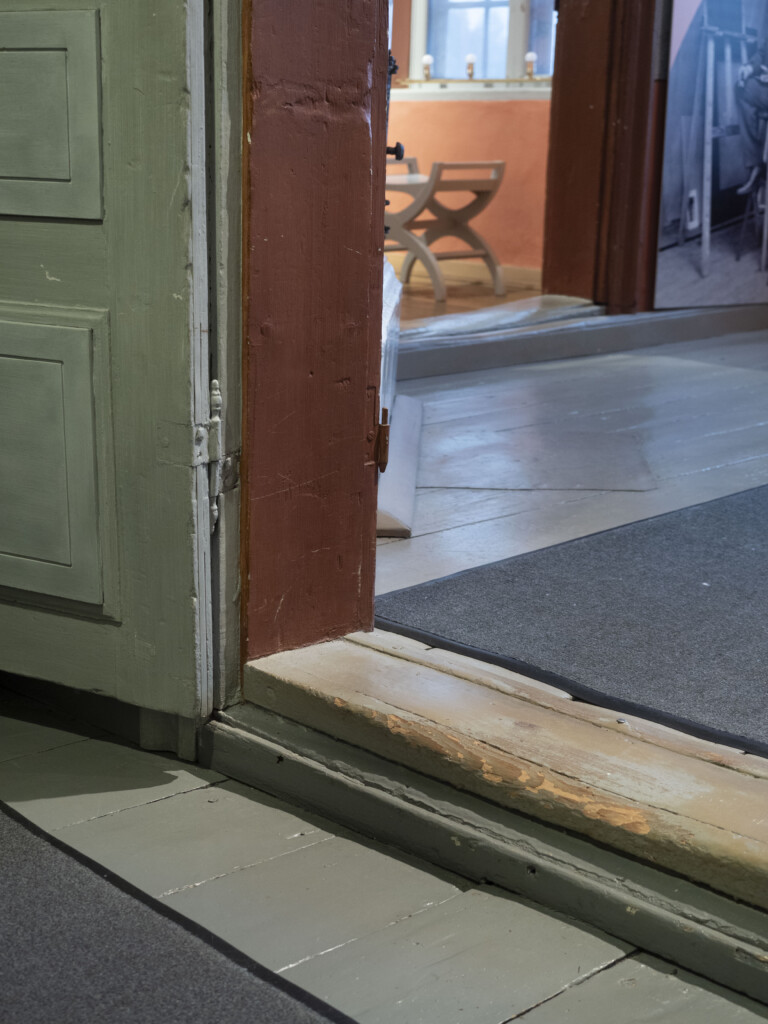
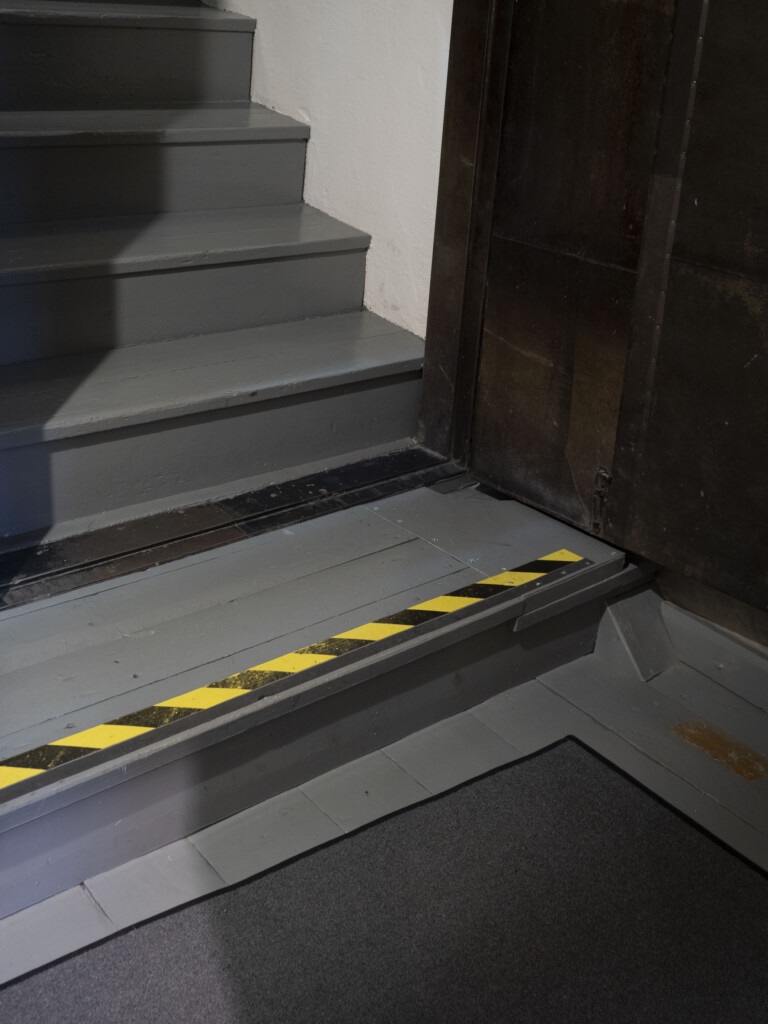
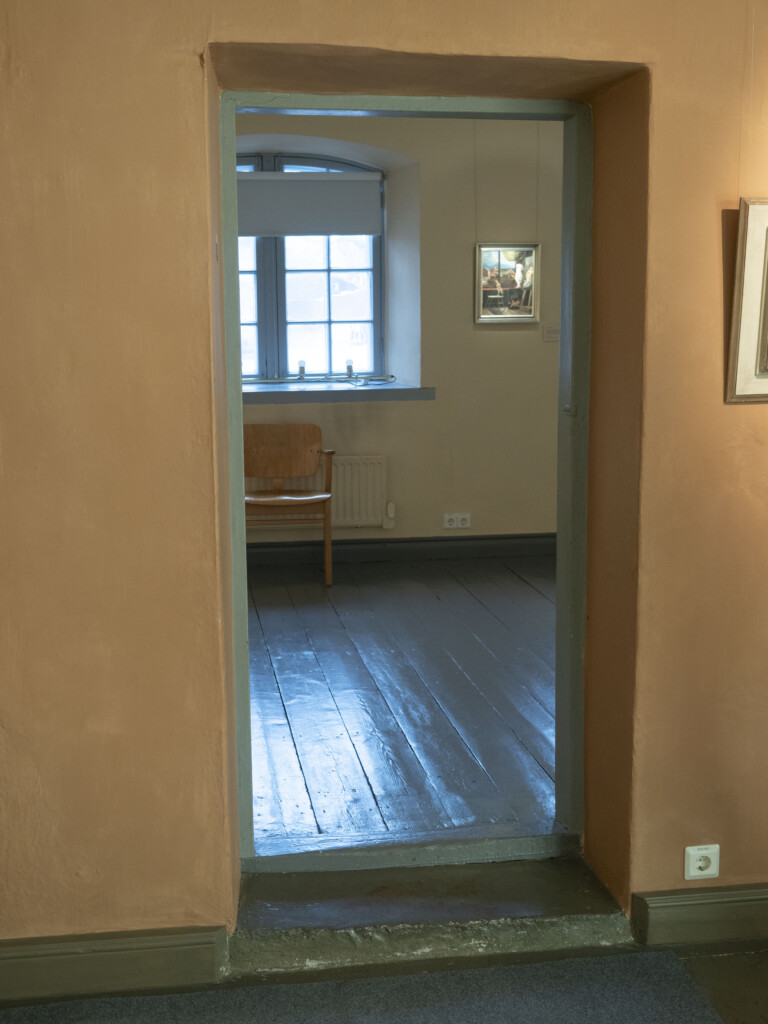
The exhibition spaces have chairs where visitors can rest.
Carriage Shed
There are stairs with seven steps leading from the entrance hall to the carriage shed. The stairs have a handrail on one side, and there is a backless chair at the top of the stairs.
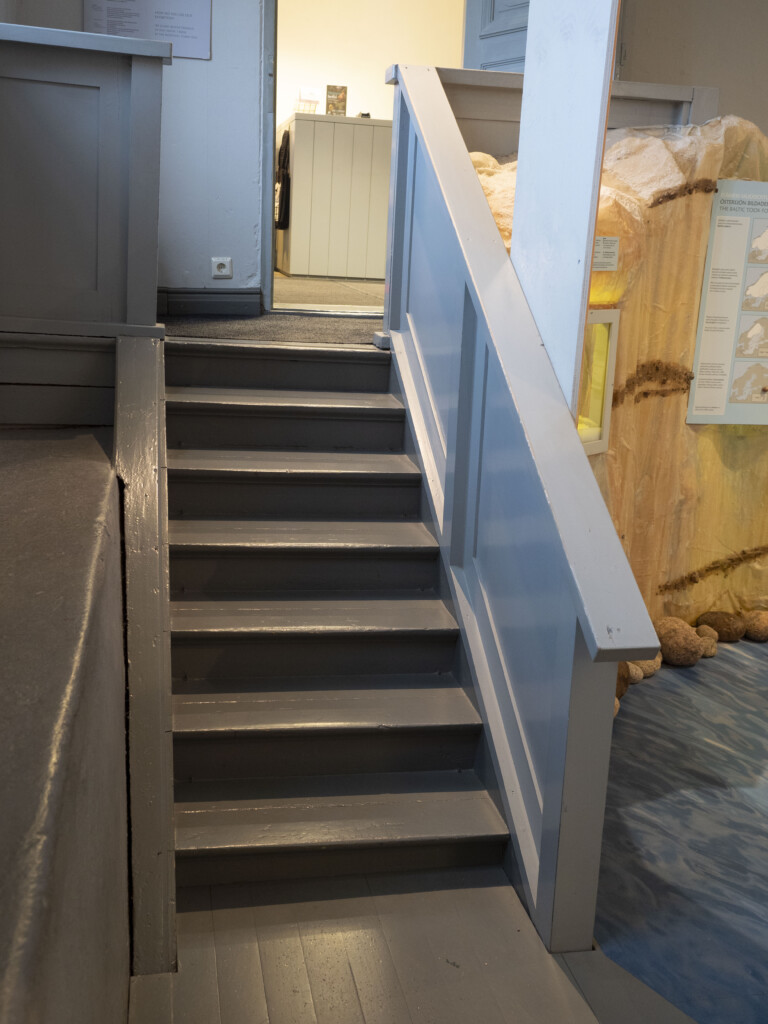
At the time of the mapping, there was an exhibition in the carriage shed with partially cramped passageways.
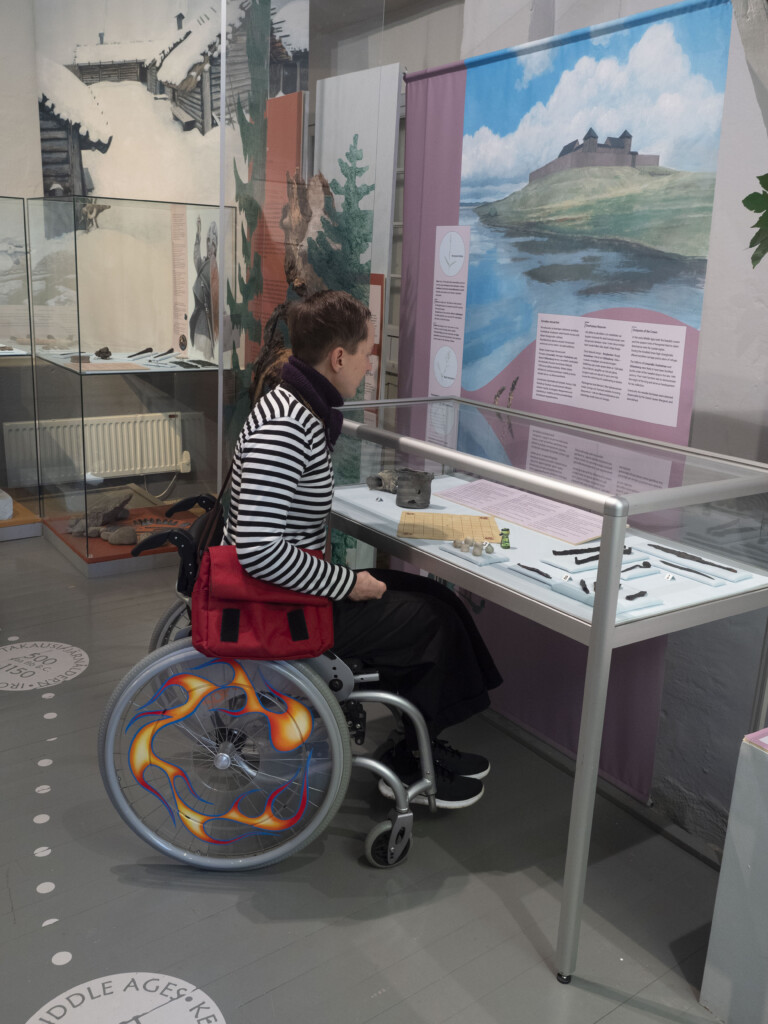
Guide Dogs
Guide dogs, assistance dogs, hearing dogs, and hypoallergenic dogs are welcome in the museum to assist their owners during the visit.
Porvoo Cathedral
Porvoo Cathedral is located in Old Porvoo, in an area where the streets are uneven and paved with cobblestones. There are paths made of square stones in the churchyard.
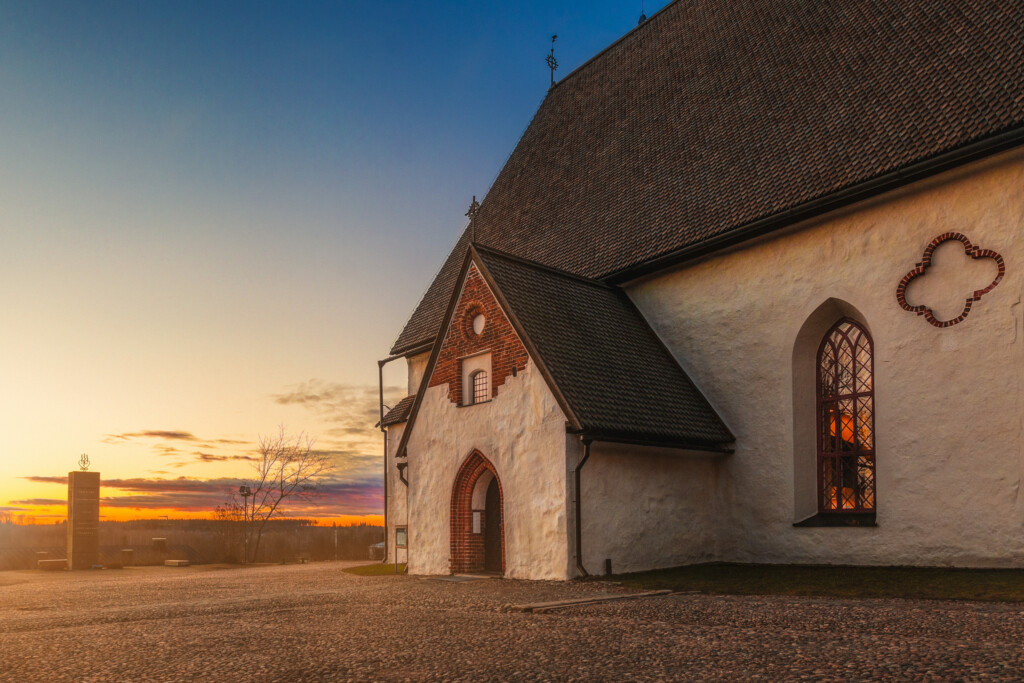
There are two parking spaces for people with disabilities next to the gate on the east side of the church, marked with a traffic sign.
The main entrance on the west side of the church has a step outside without a handrail. Inside the main entrance, there are three steps without a handrail.
The accessible entrance is on the south side of the church. The stone threshold of the door is beveled with wooden boards, which are partially worn. There is a 2 cm height difference and a threshold between the entrance hall and the church hall, which is 1 cm high on the outside and 4 cm high on the inside. The entrance hall floor is slippery when wet.
There are two 12 cm high steps leading to the altar. The steps do not have a handrail. On the left side of the altar, there is a 135 cm long stone ramp with a 20% gradient. The ramp has a handrail.
There is space for users of wheeled mobility aids at the front of the church hall. The staff will assist in finding a suitable seat if needed.
Detailed information about the accessibility of Porvoo Cathedral.
Arrival at the Destination
The cathedral is located in Old Porvoo, in an area where the streets are uneven and paved with cobblestones. In the fenced churchyard, there are paths made of square stones, which are somewhat easier to navigate with wheeled mobility aids compared to cobblestones.
Parking in the yard is prohibited. However, drop-off traffic can drive through the gate into the yard near the entrance.
The website features a virtual tour of the church and its yard. The tour allows you to familiarize yourself with the destination in advance and assess whether you can move around independently or need an assistant. The virtual tour also offers the opportunity to explore the church remotely.
Parking
There are two parking spaces for people with disabilities next to the gate on the east side of the church, marked with a traffic sign. The width of the parking spaces cannot be assessed because they are not painted on the street stones. The spaces are bordered on one side by a wall, making it easier for passengers or drivers using mobility aids to exit the car from the street side.
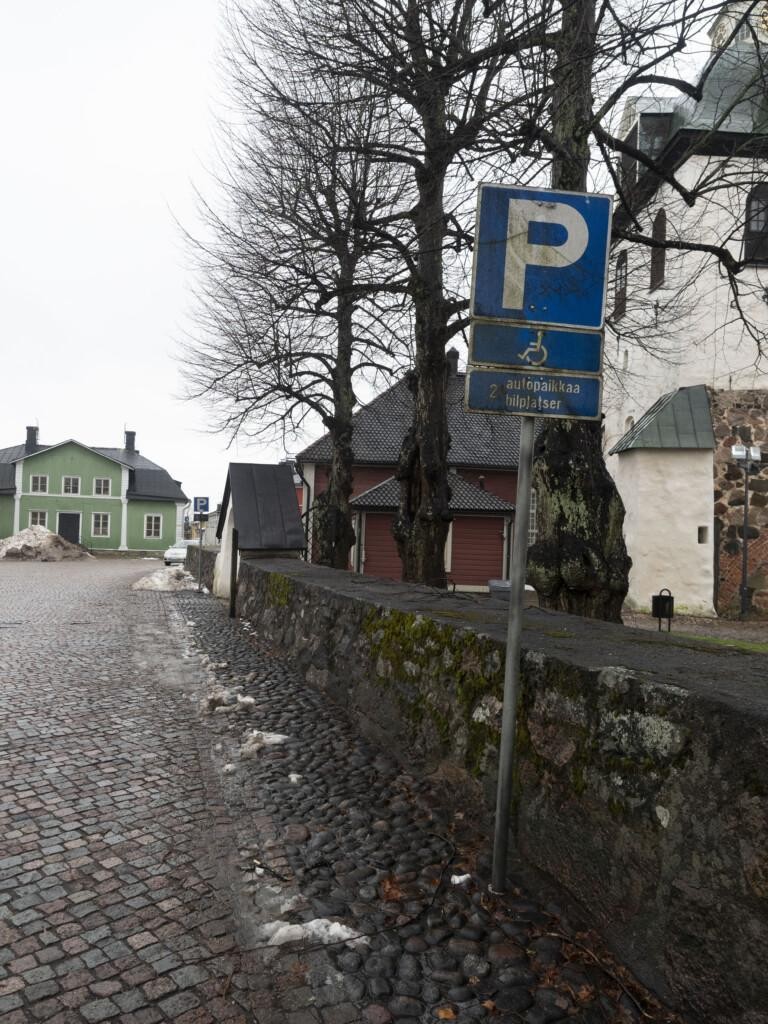
A path made of square stones leads from the parking spaces through the gate to the southern entrance, which is step-free. Along the path, there is a bench that is 43 cm high, without armrests or a backrest.
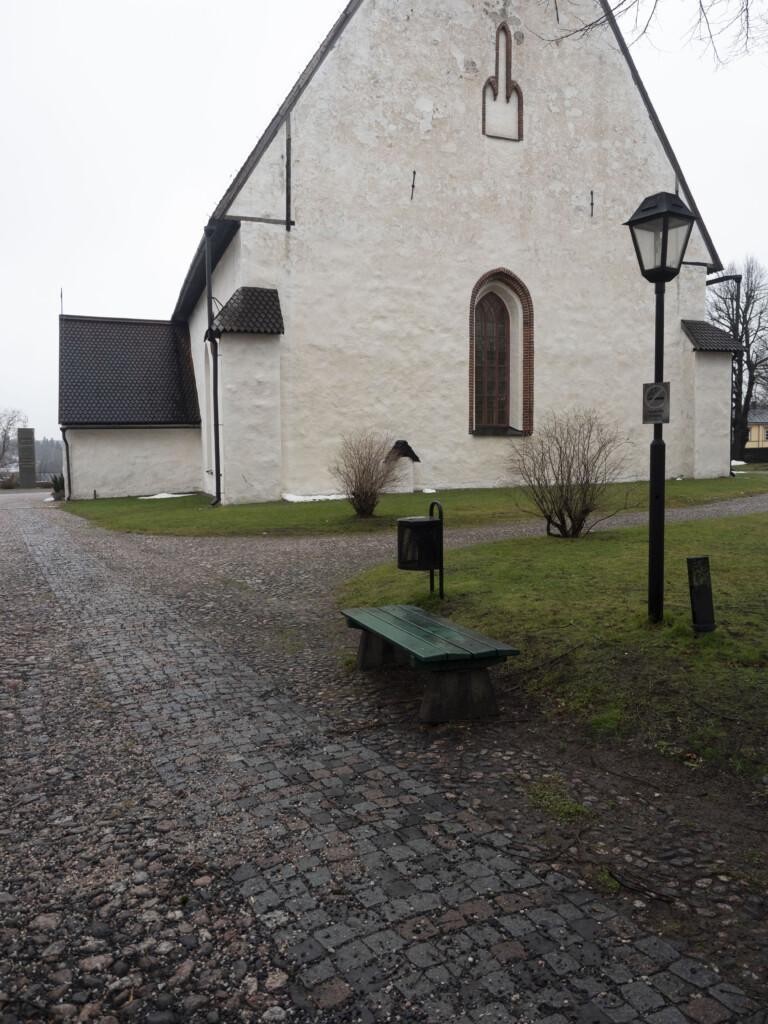
Entrance
The accessibility survey has examined the southern entrance, which provides step-free access to the church. The main entrance on the west side of the church has a step outside without a handrail. Inside the main entrance, there are three steps without a handrail.
The stone threshold of the southern entrance is beveled with wooden boards, which are partially worn. The door can be easily opened fully, allowing access even with wide mobility aids.
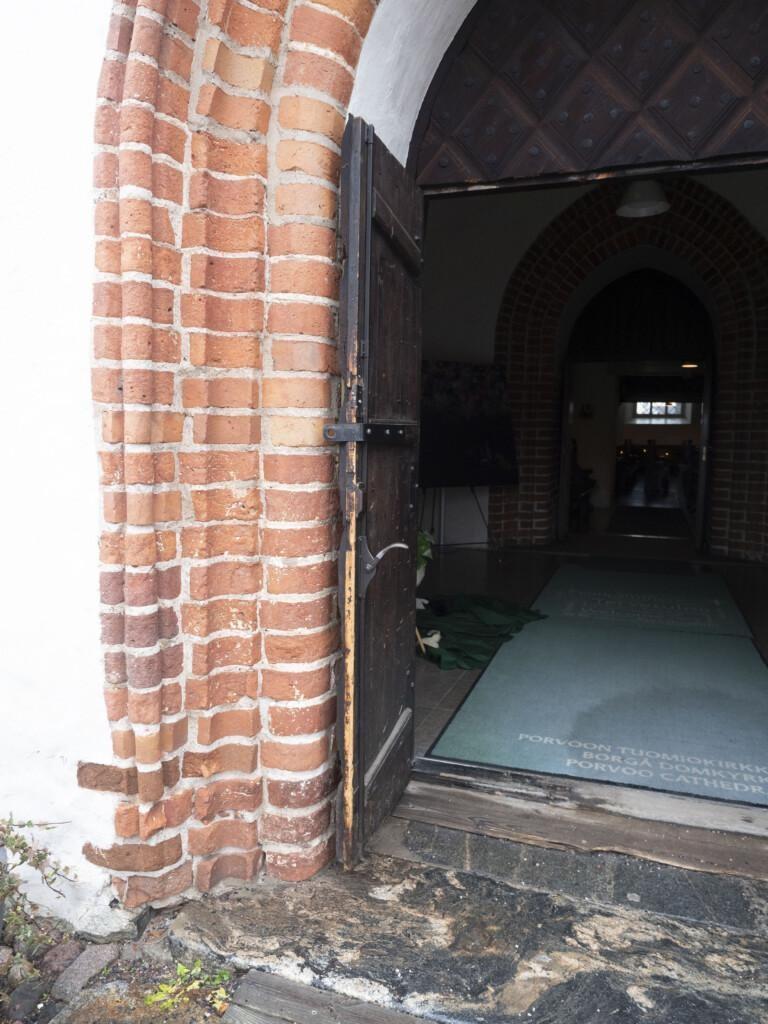
Entrance Hall
The floor of the entrance hall has sturdy mats to collect moisture and prevent slipping. The pathway leading to the church hall has a 2 cm height difference and a threshold that is 1 cm high on the outside and 4 cm high on the inside.
Church Hall
The pathways in the church hall are wide, making it easy to move around with a wheeled aid. There are two 12 cm high steps leading to the altar. The steps do not have a handrail. On the left side of the altar, as seen from the church hall, there is a ramp that is 113 cm wide and 135 cm long, with a slope of 20%. The ramp has a sturdy metal handrail that is 90 cm high.
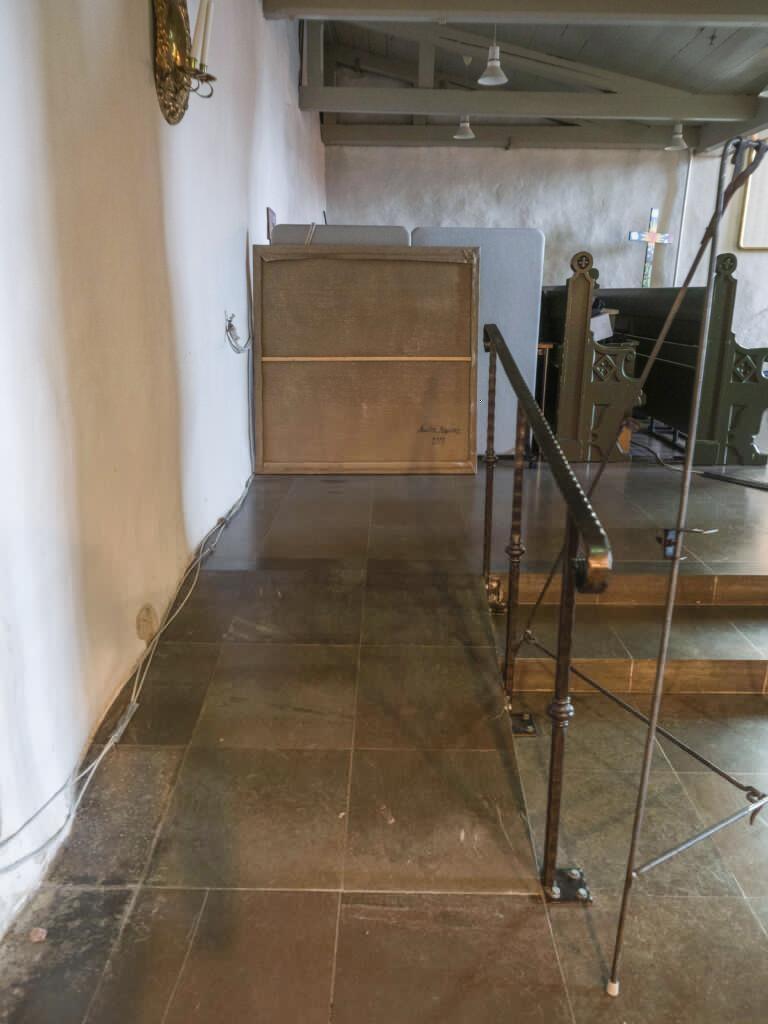
Visitors using wheeled aids do not have an official designated place in the church hall, but wheelchair users usually position themselves at the front right of the church.
The church benches are 45 cm high, and there are also loose chairs in the church hall, which are 43 cm and 47 cm high.
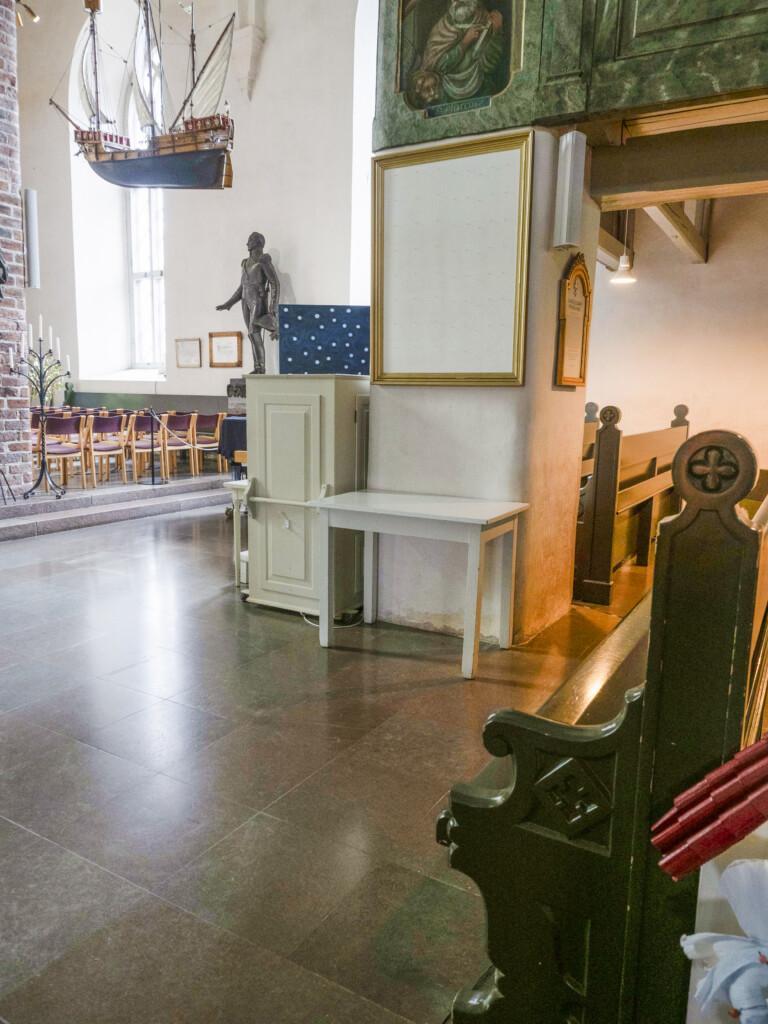
Worth Consideration
The church does not have public restrooms, and the public usually does not have access to the sacristy or the church balcony.
Art route on the Westbank of Porvoo
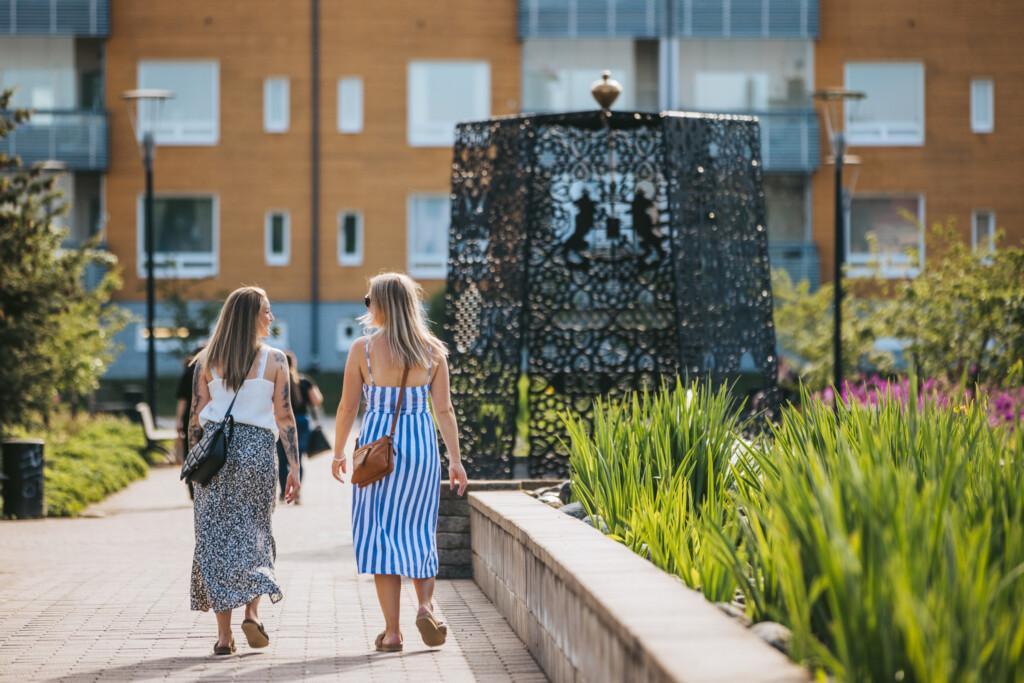
The Art Route on the Westbank of Porvoo river is a challenging accessible outdoor route. It runs along pedestrian pathways, parks, and alleys on the west bank of the Porvoo River.
Most of the route’s points of interest are located near the Art Factory. The farthest point is about one kilometer away from the Art Factory. The route features various surface materials such as asphalt, gravel, and paving stones. Most of the route is suitable for moving with a wheeled aid, but assistance may be needed. The route crosses streets, and in some intersections, you have to go over curbs. In some places, there may be soft sand on the route.
There are accessible parking spaces in the Art Factory’s yard and an accessible restroom in the lobby, which is available during the Art Factory’s opening hours. There are plenty of different seating options along the route where you can rest.
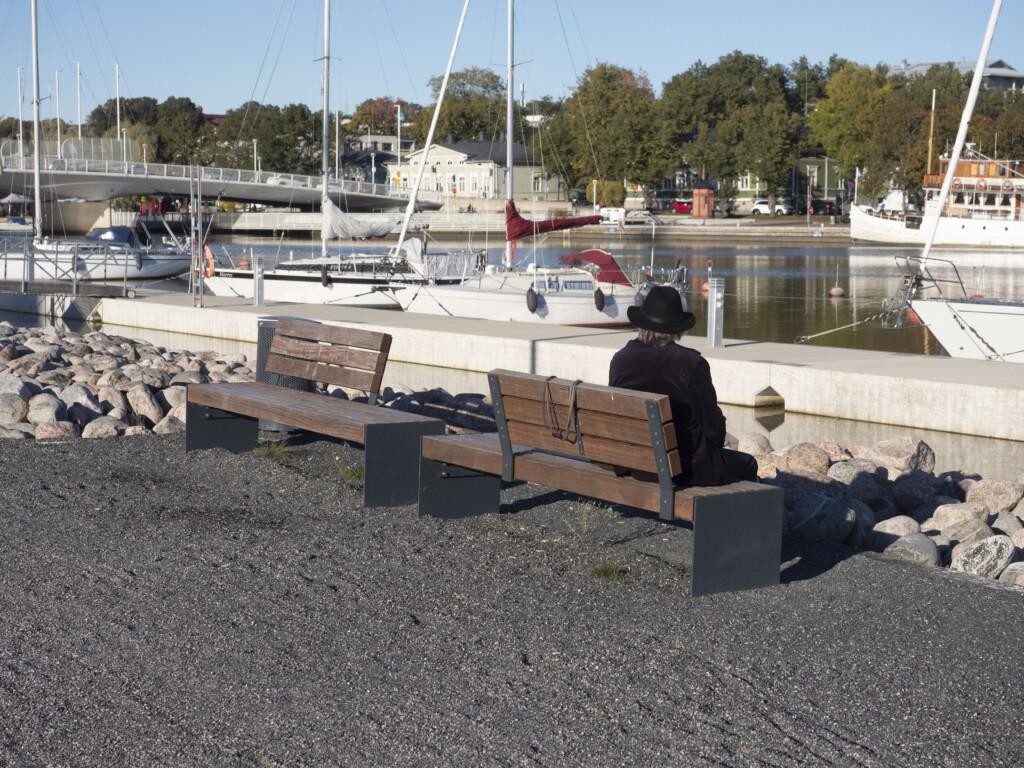
During winter, it may not be possible to visit all the points of interest along the route.
Detailed information about the accessibility along the Art route on the Westbank of Porvoo river
Arrival at the Destination
The West Bank Art Route is located on the west bank of the Porvoo River. Most of the artworks are situated around the Art Factory. The artworks are numbered, but you can start the route from any point.
You can explore the route by walking, cycling, or using a wheeled aid. Many points along the route are accessible by car, and there are public transport stops along the way.
The Art Factory has several artworks from the route and can serve as a good starting point for those using wheeled aids. There are accessible parking spaces in the Art Factory’s yard and an accessible restroom in the lobby, available during the Art Factory’s opening hours.
The route includes various artworks, most of which represent visual art. There is one sound artwork, but the route is not very accessible for those who are visually impaired.
The front of the route map reads “Explore contemporary art by walking!” However, you can move along the route in other ways besides walking. The route map includes descriptions of the route and artworks, as well as a map showing the locations of the artworks. Almost all the artworks were easy to locate based on the map.
Downloadable map of the West Bank Art Route in PDF format (texts are in Finnish)
Moving Along the Route
The route features various surface materials such as asphalt, gravel, and paving stones. Most of the route is suitable for moving with a wheeled aid, but during the survey, asphalt damage and soft sand were encountered in some places. In some intersections along the route, you have to cross curbs.
The route can be described as a challenging accessible route. Assistance may be needed for moving with a wheeled aid, especially if there are roadworks in the area.
There are plenty of different seating options along the route, some with backrests. The height of the seats varies between 43–48 cm.
During winter, moving along the route is more challenging and depends entirely on the maintenance of the pathways.
The Art
1 Anssi Pulkkinen & Taneli Rautiainen: Still life
The artwork is usually easily accessible, but during the survey, there was construction work at the Art Factory, which made moving around the area difficult.
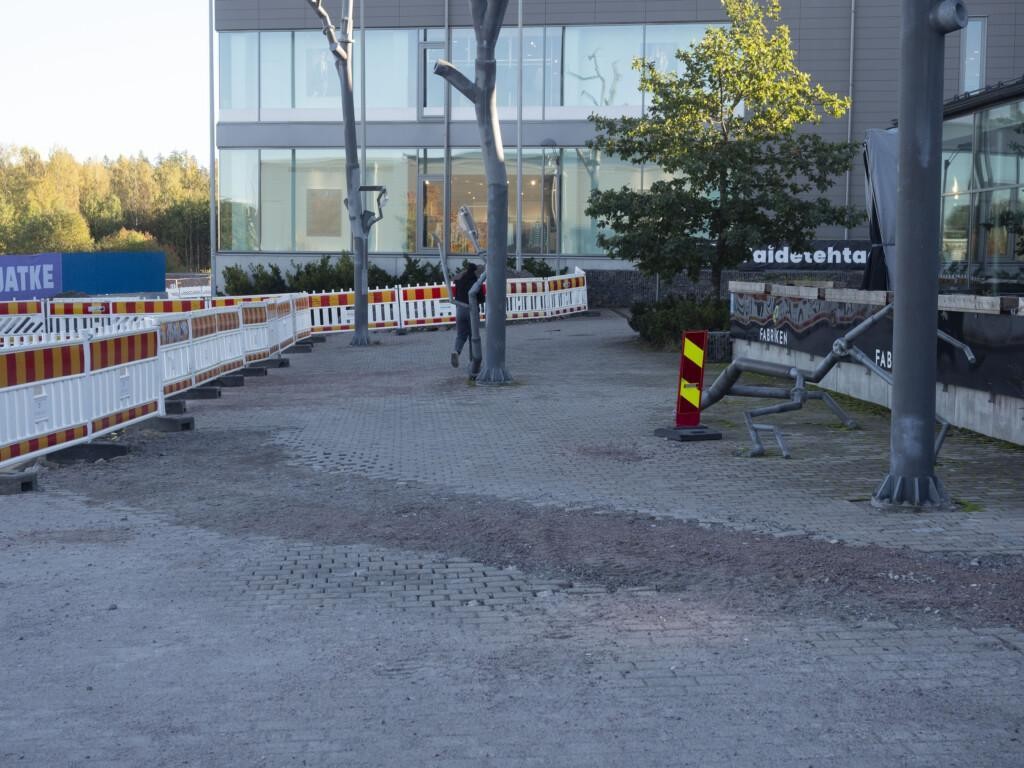
2. Corinna Helenelund: Point
The artwork is easily accessible from the street, but the stairs descending from the parking lot lack a handrail.
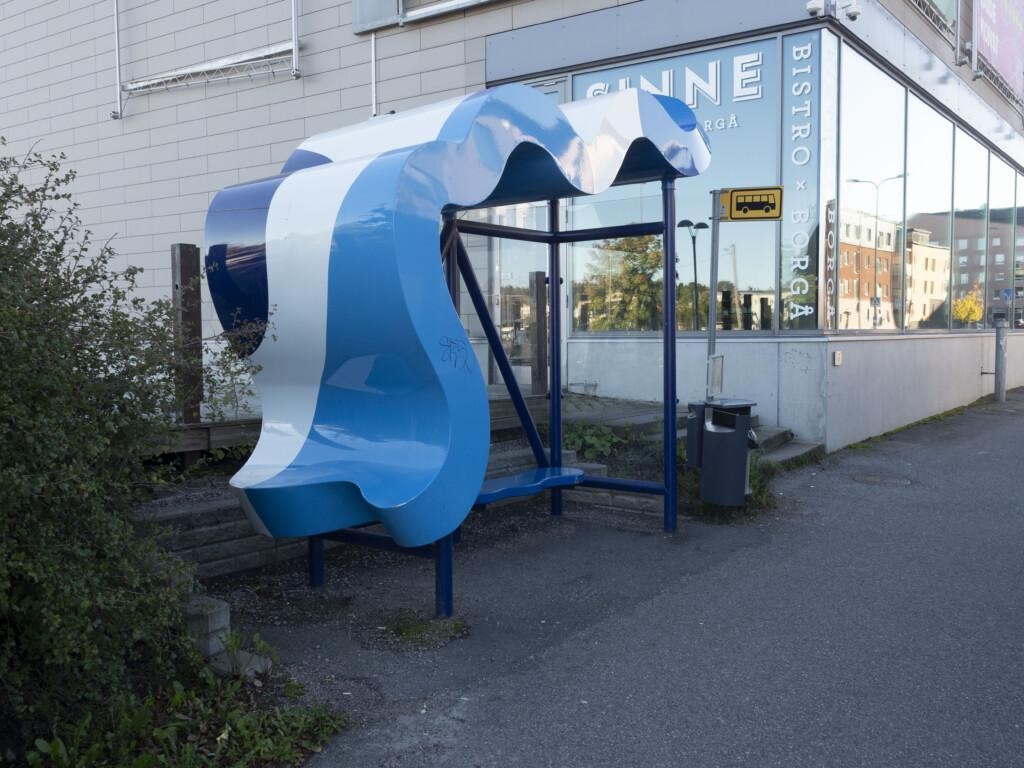
3. Kirsi Kaulanen & Aaron Heino: Aistikas
The artwork is essentially easily accessible, but special caution should be exercised when moving on and between the roadways.
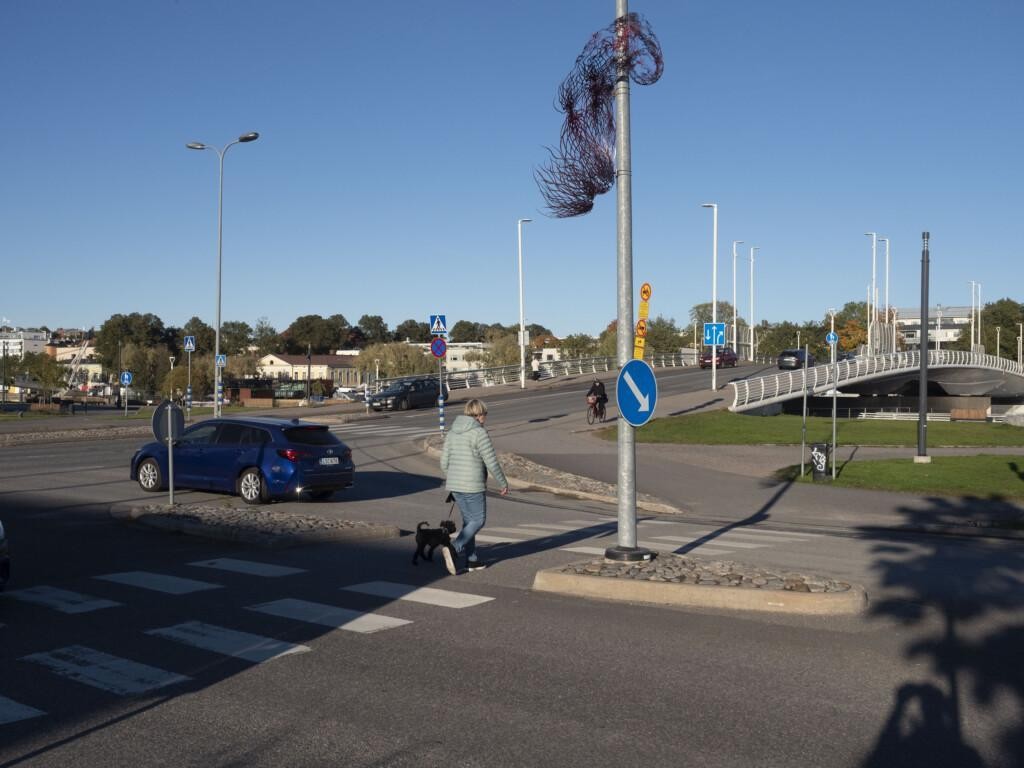
4. Tommi Toija: King of the hill & A little paradise
The sidewalk leading to the artwork on the west side (King of the hill) is quite narrow, at its narrowest point being 66 cm. The area around the artwork has uneven paving. The artwork on the east side (A little paradise) is fairly easily accessible via a gravel-covered pedestrian pathway.
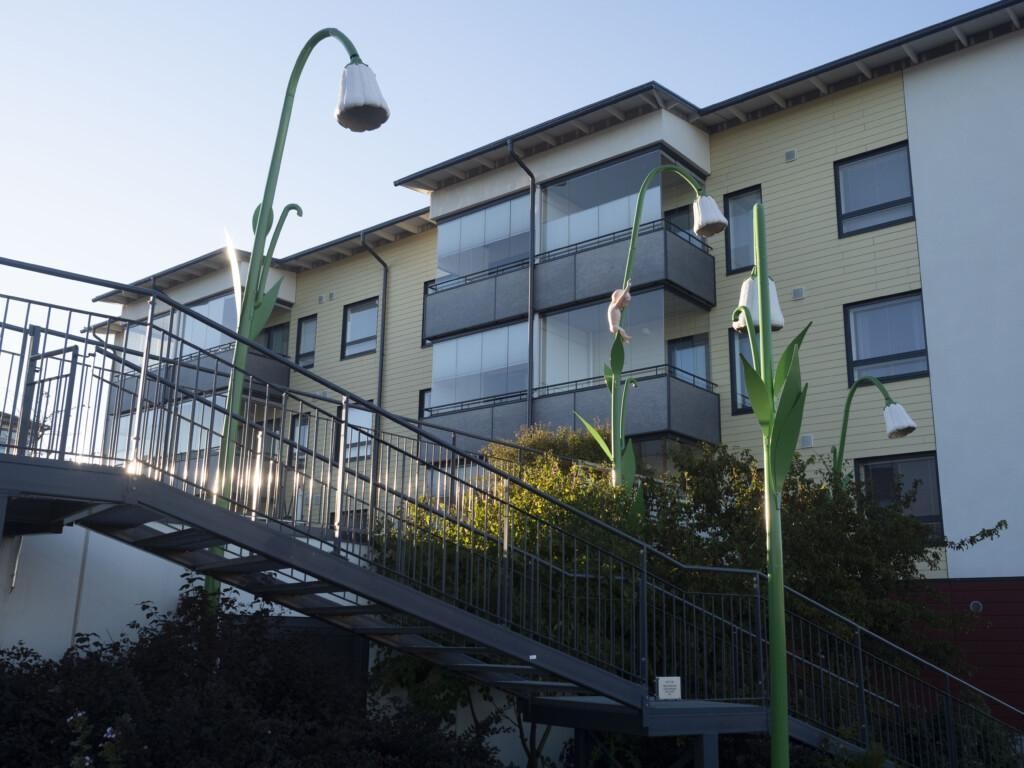
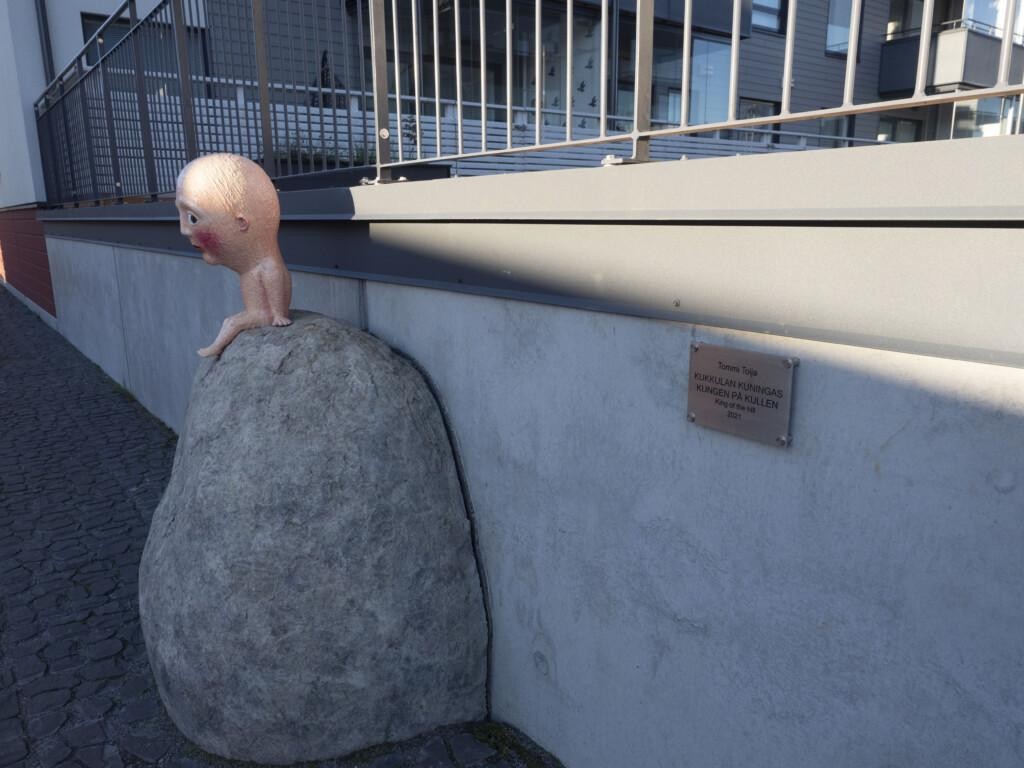
5. Ylva Holländer & Kirsi Kaulanen: State Day triptych
The artwork is easily accessible, especially when approaching from the river. The area around the artwork has slightly uneven paving, but it is still navigable with most aids.
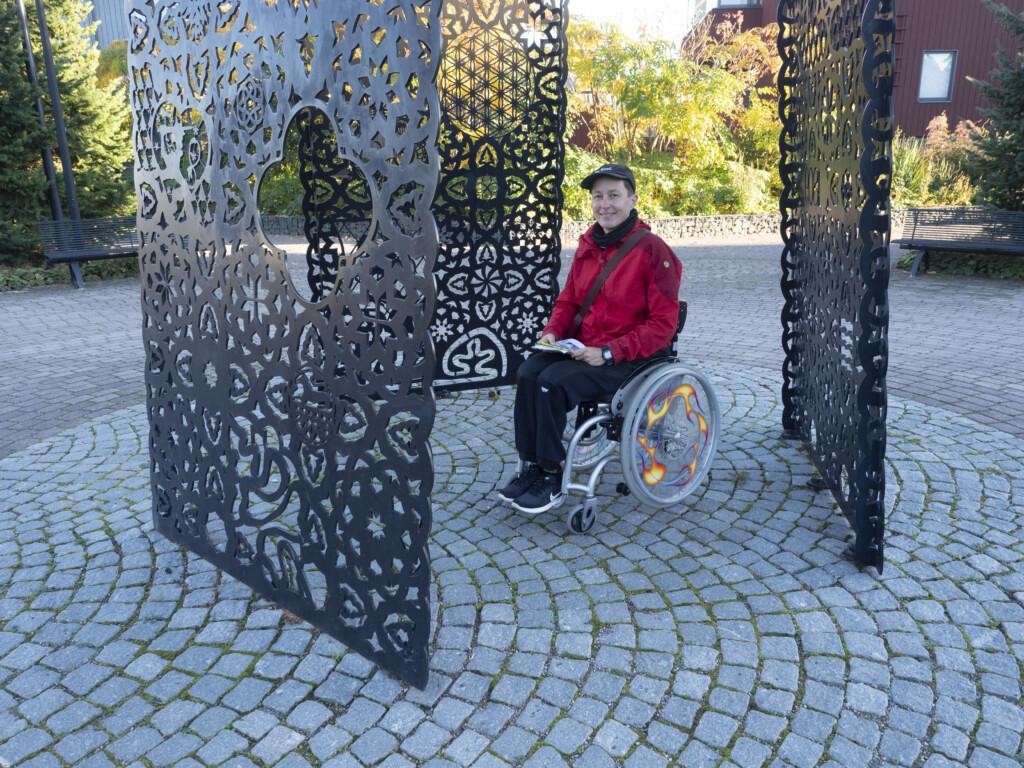
6. Petri Hytönen: Color party
The artwork is easily accessible.
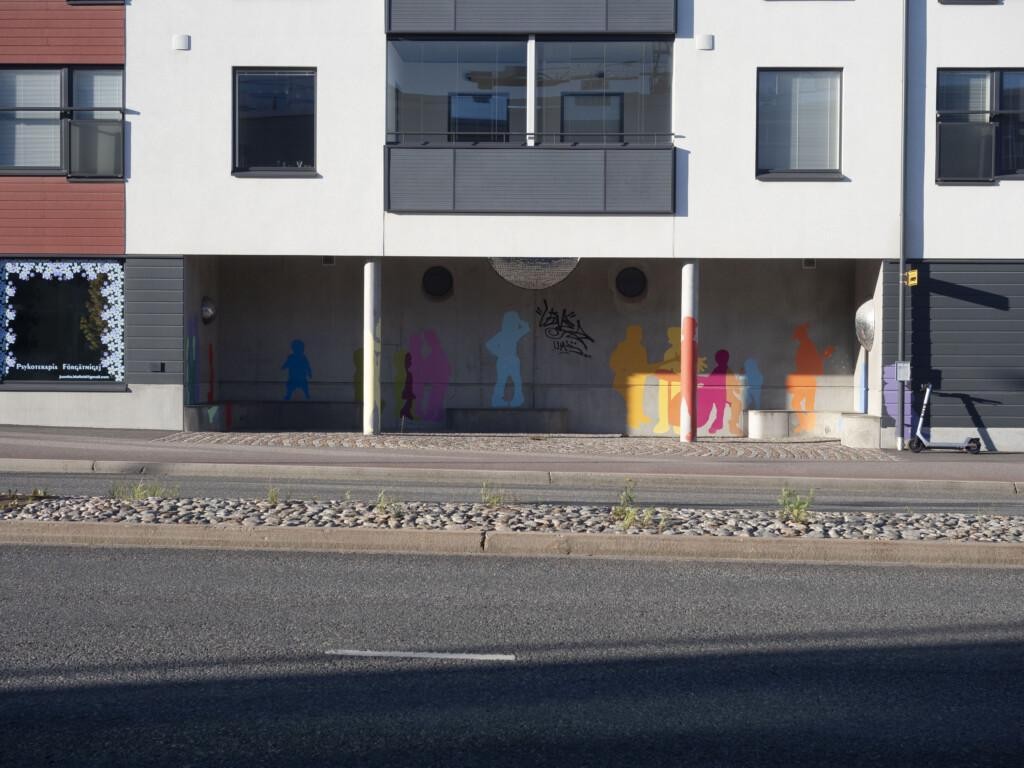
7. Kislow & Kreemos: Twice
The multi-part artwork is mostly easily accessible. Curbs may make it difficult to get very close to the artwork, but it is well-suited for viewing from a distance.
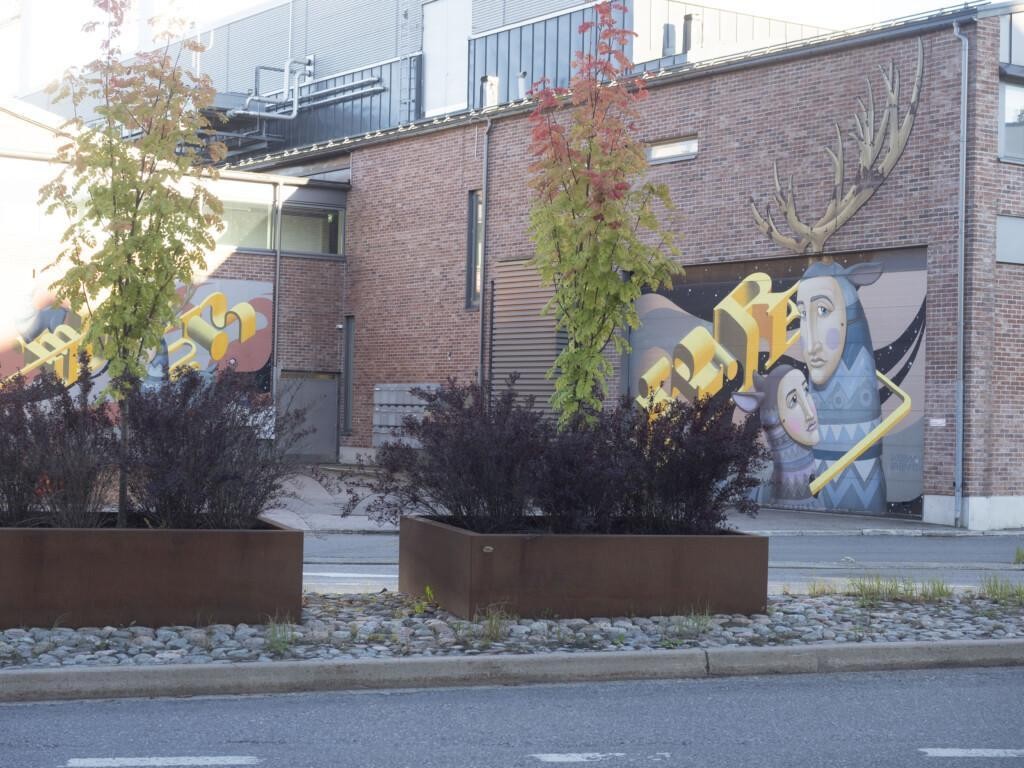
8. Åsa Maria Bengtsson: Magic Stroke
The artwork is essentially easily accessible. The sidewalk slopes about 4% at the artwork’s location, so when moving with a wheeled aid or bicycle, attention may be focused on steering rather than the artwork.
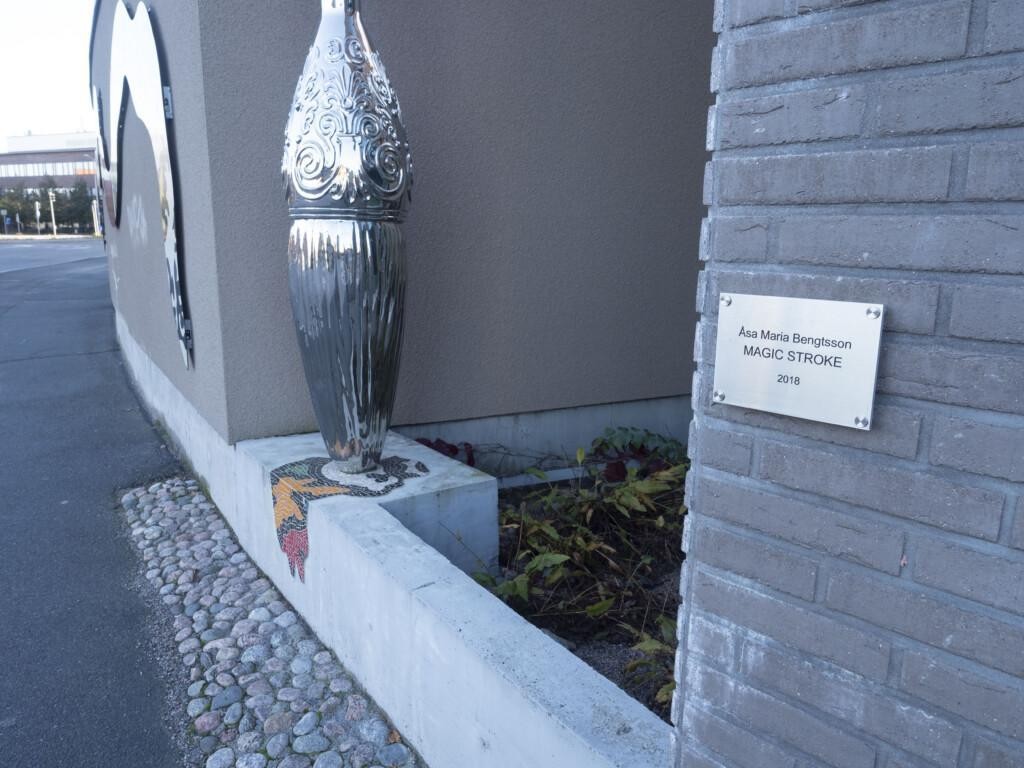
9. Marko Vuokola: Green Flash
10. Kirsti Taiviola: Loisto
The artworks were difficult to find. The site was visited during daylight and at night, but during the mapping, it remained unclear when they would be visible and whether they were functioning at all.
11. Astrid Sylwan: Delphi
The artwork is essentially easily accessible, but the courtyard slopes about 5% at the artwork’s location.
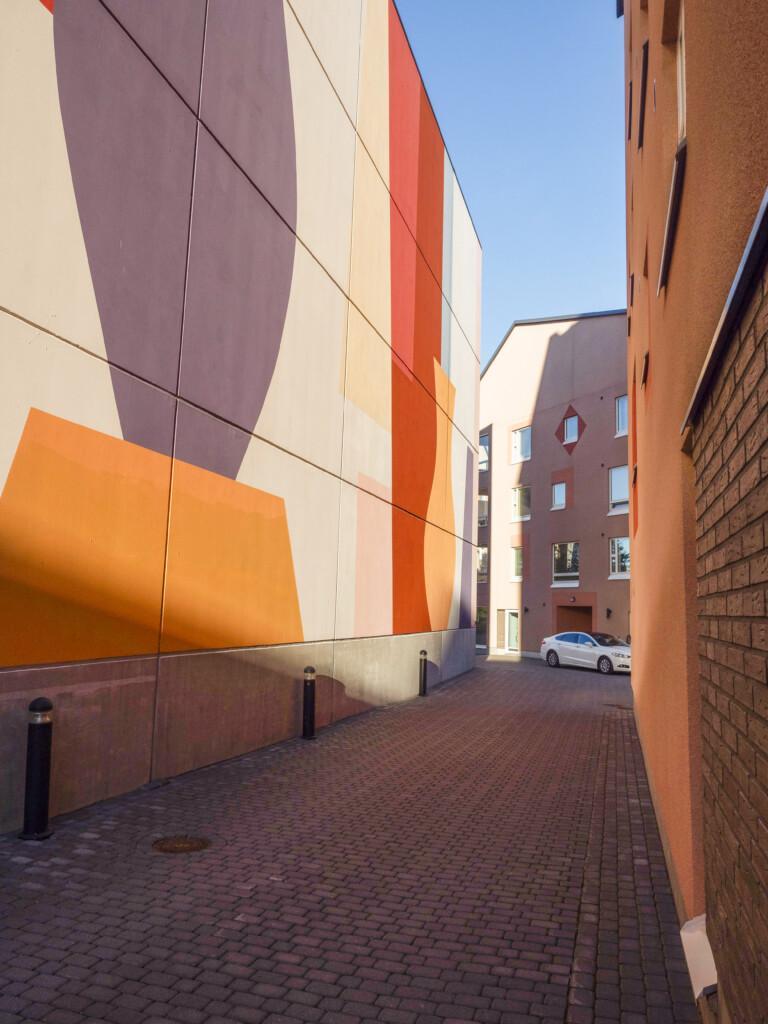
12. Sari Palosaari: Draft
The artwork is essentially easily accessible. However, the ramp leading to the entrance, through which one could get a closer look at the artwork, was partially sandy and narrowed by vegetation during the survey.
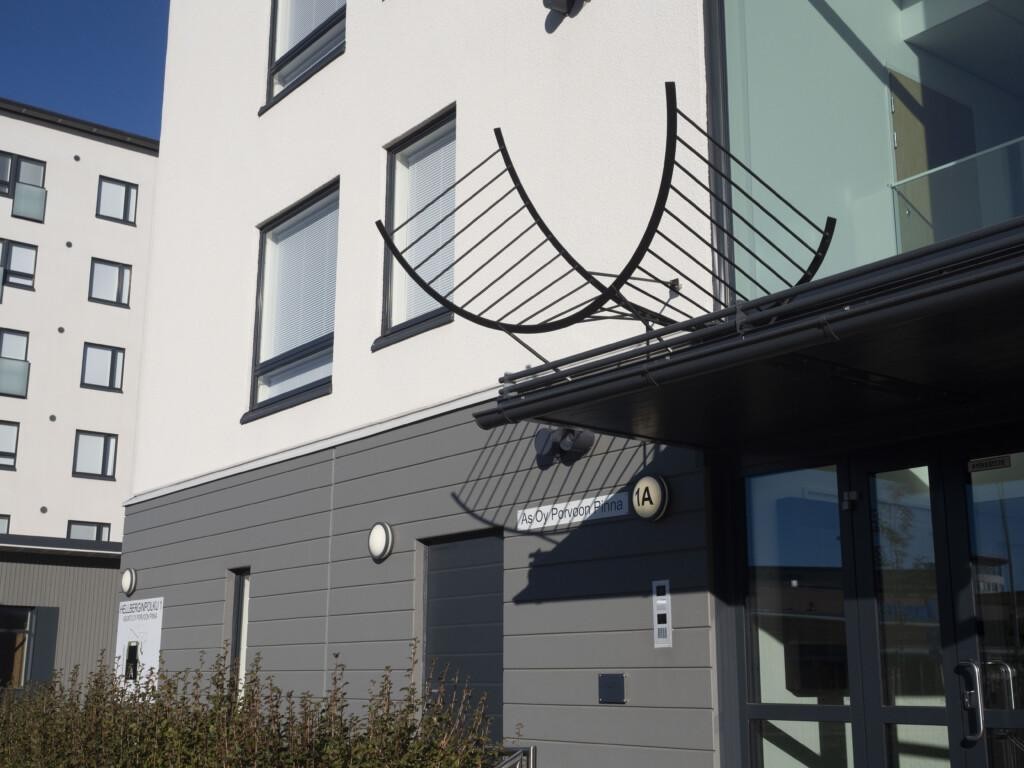
13. Arja Kärkkäinen: By shift number
The artwork is essentially easily accessible, but during the survey, there were asphalt damages in the area that made it difficult to move towards the artwork. The pedestrian pathway leading to the artwork from the river slopes about 5%.
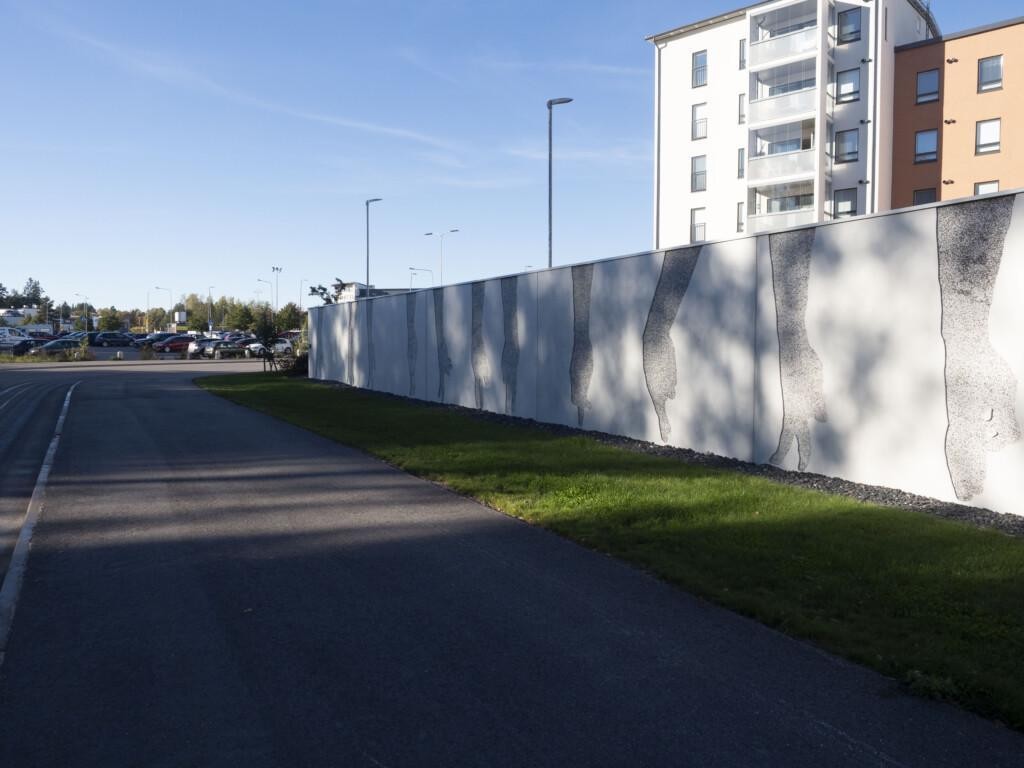
15. Paula Salmela: Flow
The pathway leading to the artwork has a slope of 7–12%. During the survey, there were significant asphalt damages that made movement considerably difficult. The artwork is located farther from the other artworks at the end of a gravel-covered pedestrian pathway. The slope of the pathway is up to 4%.
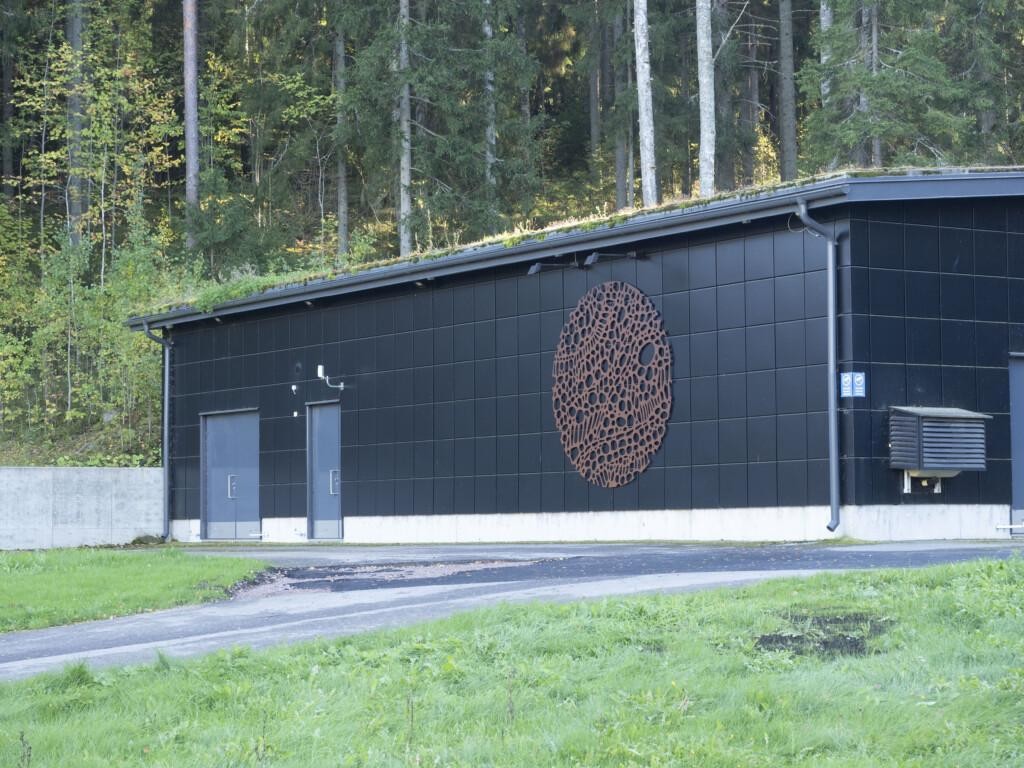
16. Maj-Britt Huovila & Laura Lyyti: Kummeli
The area around the artwork has gravel, which had grown grass during the survey, making movement difficult. In rainy weather, puddles can form next to the artwork. An uneven and difficult-to-navigate path has formed from the nearby parking lot to the artwork.
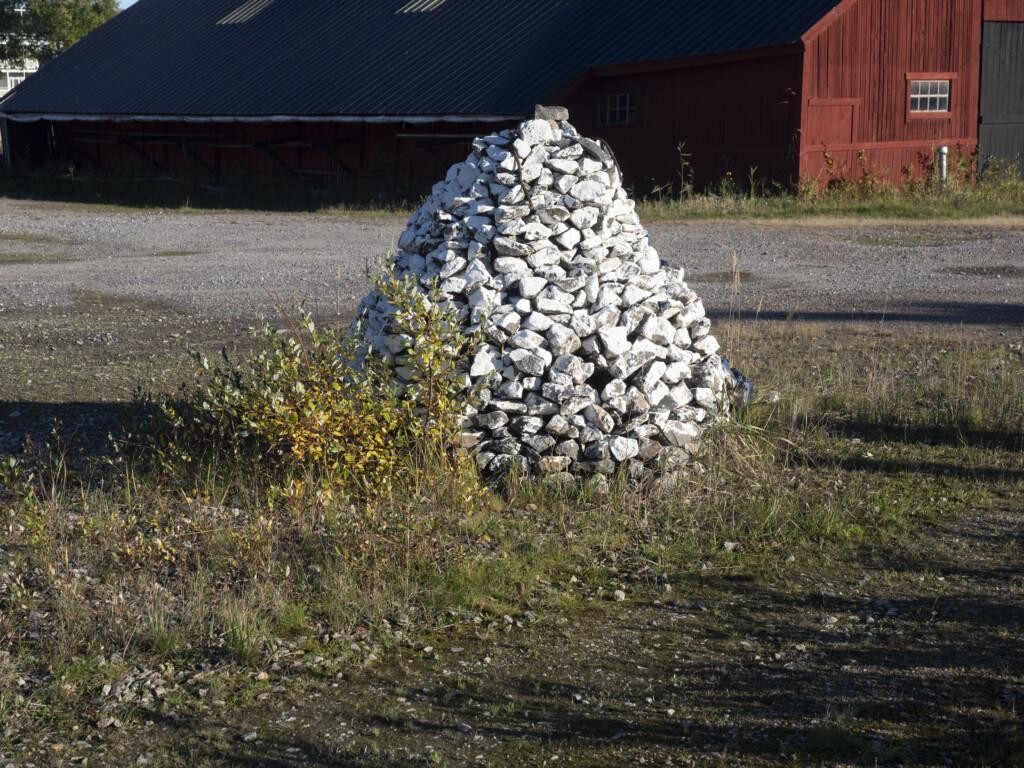
17. Nelli Nio: Floraison
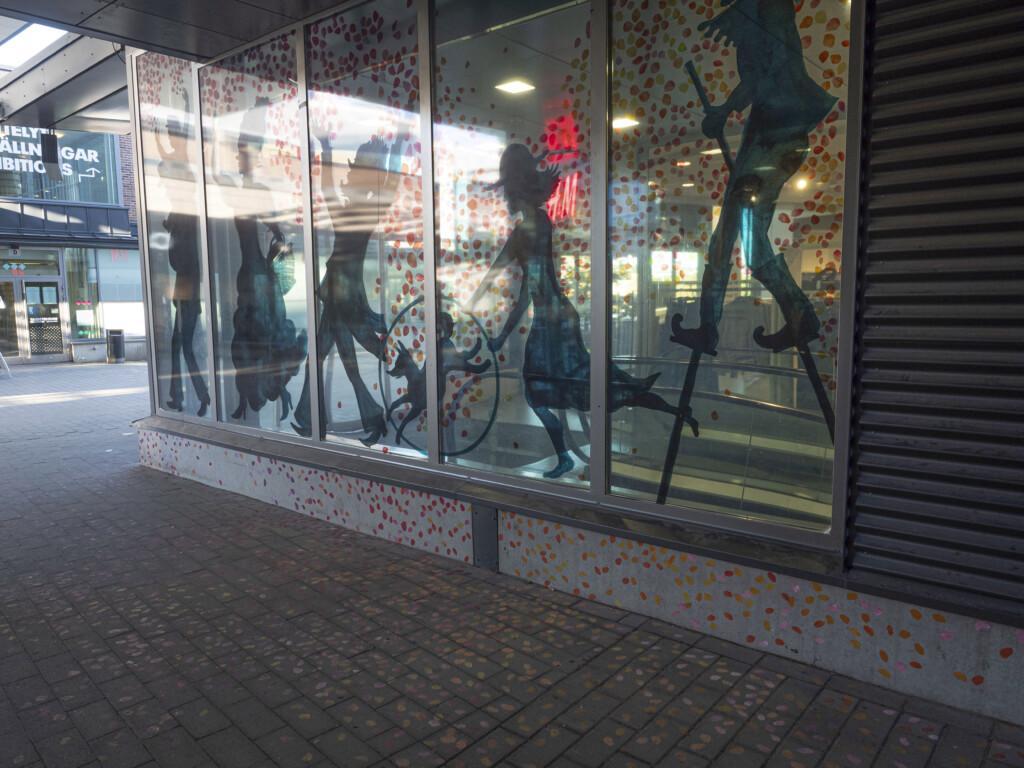
The artwork is easily accessible from the west, where the alley is relatively flat. When approaching from the east, the alley has a slope of up to 8%.
